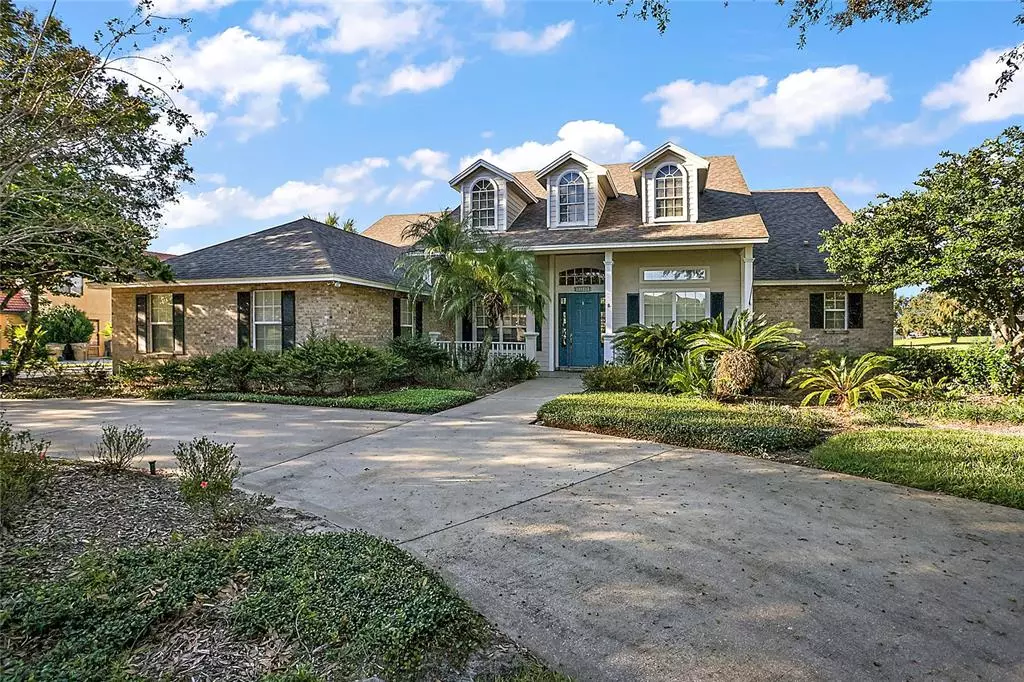$515,000
$529,900
2.8%For more information regarding the value of a property, please contact us for a free consultation.
24239 MILFORD DR Eustis, FL 32736
4 Beds
3 Baths
2,665 SqFt
Key Details
Sold Price $515,000
Property Type Single Family Home
Sub Type Single Family Residence
Listing Status Sold
Purchase Type For Sale
Square Footage 2,665 sqft
Price per Sqft $193
Subdivision Upson Downs Sub
MLS Listing ID O6064222
Sold Date 12/09/22
Bedrooms 4
Full Baths 3
HOA Fees $132/mo
HOA Y/N Yes
Originating Board Stellar MLS
Year Built 1997
Annual Tax Amount $3,354
Lot Size 0.860 Acres
Acres 0.86
Property Description
Dreaming of life on the Golf Course? Don't let this stunning 4 bedroom 3 bathroom pool home on almost an acre of land pass you by! Features include tile flooring throughout, high ceilings, expansive views, and decorative columns. This home was once a model home so comes with many upgraded design features and architectural embellishments. As you enter the home you are greeted by open spaces and beautiful French Doors which overlook and open up to the screened pool area. This is a great space for entertaining and enjoying Florida's iconic weather all while in a position to look out over the 5th hole of the Golf Course. A spacious kitchen with granite counters and stainless-steel appliances including a built-in oven is open to the family room with built in seats for a breakfast area. A decorative brick and open shelving gas fireplace sits at the center of the room surrounded by large picture windows allowing for an abundance of natural light. Formal dining room has tray ceilings and could also function as an office space if an additional home workplace is needed. The expansive master bedroom has a fireplace, a sitting or hobby area, and features en suite bathroom with a garden bath and dual sinks, a walk-in shower, and a closet large enough for a devoted shopaholic. A second bedroom sits on this side of the home featuring high set windows and its private full bathroom. The additional 2 bedrooms are enjoined by a Jack and Jill bathroom on the other side of the home, close to the indoor laundry room. There is a three-car garage with enough room for your golf cart and a sizeable circular driveway for guests! Home has an Irrigation system and is hard wired for a Generator. Sauna, basketball goal, and dressers in master closet do not convey.Roof 2014, AC 2016, Drain Field 2016, Pool Equipment 2018, Salt Cell 2021, Appliances 2018, Water Heater 2020
Location
State FL
County Lake
Community Upson Downs Sub
Zoning PUD
Rooms
Other Rooms Attic, Family Room, Formal Dining Room Separate, Formal Living Room Separate, Inside Utility
Interior
Interior Features Built-in Features, Ceiling Fans(s), Central Vaccum, In Wall Pest System, Master Bedroom Main Floor, Open Floorplan, Pest Guard System, Solid Wood Cabinets, Thermostat, Tray Ceiling(s), Walk-In Closet(s), Window Treatments
Heating Central, Heat Pump
Cooling Central Air
Flooring Tile, Wood
Fireplaces Type Family Room, Master Bedroom
Furnishings Unfurnished
Fireplace true
Appliance Built-In Oven, Dishwasher, Electric Water Heater, Exhaust Fan, Range, Refrigerator
Laundry Inside, Laundry Room
Exterior
Exterior Feature French Doors, Gray Water System, Irrigation System, Sprinkler Metered
Parking Features Circular Driveway, Driveway, Garage Door Opener
Garage Spaces 3.0
Pool Gunite, In Ground, Lighting, Salt Water, Screen Enclosure, Solar Heat
Community Features Association Recreation - Owned, Fishing, Golf Carts OK, Golf, Park, Playground, Tennis Courts
Utilities Available Cable Available, Cable Connected, Electricity Available, Electricity Connected, Fiber Optics, Phone Available, Propane, Sprinkler Meter, Street Lights, Underground Utilities, Water Available, Water Connected
Amenities Available Cable TV, Maintenance, Park
View Golf Course
Roof Type Shingle
Porch Covered, Front Porch, Rear Porch
Attached Garage true
Garage true
Private Pool Yes
Building
Lot Description In County, Level, On Golf Course, Oversized Lot, Paved
Entry Level One
Foundation Slab
Lot Size Range 1/2 to less than 1
Sewer Septic Tank
Water Private
Structure Type Brick, Wood Frame
New Construction false
Schools
Elementary Schools Seminole Springs. Elem
Middle Schools Eustis Middle
High Schools Eustis High School
Others
Pets Allowed Yes
HOA Fee Include Cable TV, Internet
Senior Community No
Ownership Fee Simple
Monthly Total Fees $132
Membership Fee Required Required
Special Listing Condition None
Read Less
Want to know what your home might be worth? Contact us for a FREE valuation!

Our team is ready to help you sell your home for the highest possible price ASAP

© 2024 My Florida Regional MLS DBA Stellar MLS. All Rights Reserved.
Bought with MARK SPAIN REAL ESTATE







