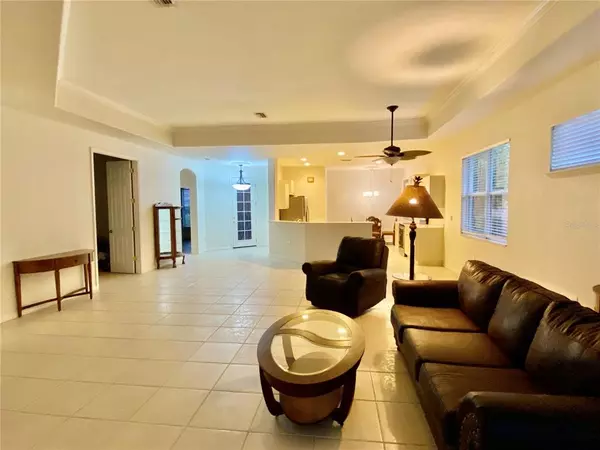$445,000
$449,900
1.1%For more information regarding the value of a property, please contact us for a free consultation.
4316 CALLISTA LN Sarasota, FL 34243
3 Beds
2 Baths
1,930 SqFt
Key Details
Sold Price $445,000
Property Type Single Family Home
Sub Type Villa
Listing Status Sold
Purchase Type For Sale
Square Footage 1,930 sqft
Price per Sqft $230
Subdivision Callista Village
MLS Listing ID A4551807
Sold Date 12/15/22
Bedrooms 3
Full Baths 2
Construction Status Appraisal,Financing,Inspections
HOA Fees $133/mo
HOA Y/N Yes
Originating Board Stellar MLS
Year Built 2005
Annual Tax Amount $2,140
Lot Size 8,276 Sqft
Acres 0.19
Property Description
Just Reduced! Fabulous Location & Maintenance Free Living! Discover Callista Village, a hidden gem with only 32 homes located in the Longwood Run Community. Drive down the beautiful tree-lined street to this lovely villa. Located on a quiet, dead-end street this home is light & bright with an open concept floor plan and neutral tile throughout all of the main living areas. It features volume ceilings, crown molding, art niches, and built-ins. Enjoy views of nature from the great room which leads to sliding glass doors and a covered screen enclosed lanai. The master en suite is spacious with a large walk-in closet. The master bath features dual sinks, a soaking tub and separate walk-in shower. The interior has been freshly painted and the kitchen has new stainless appliances. The third bedroom or office has new carpeting. 5 minutes from UTC Mall, I-75 & Lakewood Ranch! Enjoy the convenience of shops, restaurants, Benderson Park and trails just around the corner. Longwood Athletic Club is open to the public and just steps away. It features a Fitness Center, Tennis Courts W/Pickleball, Pool & Aerobics Room, Classes, playground, and a picnic area. Very central location approximately 15 mins to downtown Sarasota and just 10 miles to Sarasota International airport. Don't miss seeing this terrific villa!
Location
State FL
County Sarasota
Community Callista Village
Zoning PUD
Rooms
Other Rooms Den/Library/Office, Great Room, Inside Utility
Interior
Interior Features Ceiling Fans(s), Eat-in Kitchen, High Ceilings, Kitchen/Family Room Combo, Master Bedroom Main Floor, Open Floorplan, Solid Surface Counters, Split Bedroom, Tray Ceiling(s), Walk-In Closet(s), Window Treatments
Heating Central
Cooling Central Air
Flooring Carpet, Ceramic Tile, Laminate
Furnishings Unfurnished
Fireplace false
Appliance Dishwasher, Disposal, Dryer, Electric Water Heater, Microwave, Range, Refrigerator, Washer
Laundry Inside, Laundry Room
Exterior
Exterior Feature Irrigation System, Rain Gutters, Sidewalk, Sliding Doors
Parking Features Garage Door Opener
Garage Spaces 2.0
Community Features Buyer Approval Required, Deed Restrictions, Sidewalks
Utilities Available Cable Available, Electricity Connected, Public
Amenities Available Maintenance
Roof Type Tile
Porch Enclosed, Screened
Attached Garage true
Garage true
Private Pool No
Building
Lot Description In County, Sidewalk, Paved
Entry Level One
Foundation Slab
Lot Size Range 0 to less than 1/4
Sewer Public Sewer
Water Public
Architectural Style Contemporary
Structure Type Block, Stucco
New Construction false
Construction Status Appraisal,Financing,Inspections
Others
Pets Allowed Yes
HOA Fee Include Maintenance Grounds
Senior Community No
Ownership Fee Simple
Monthly Total Fees $184
Acceptable Financing Cash, Conventional
Membership Fee Required Required
Listing Terms Cash, Conventional
Special Listing Condition None
Read Less
Want to know what your home might be worth? Contact us for a FREE valuation!

Our team is ready to help you sell your home for the highest possible price ASAP

© 2024 My Florida Regional MLS DBA Stellar MLS. All Rights Reserved.
Bought with OWN SRQ LLC







