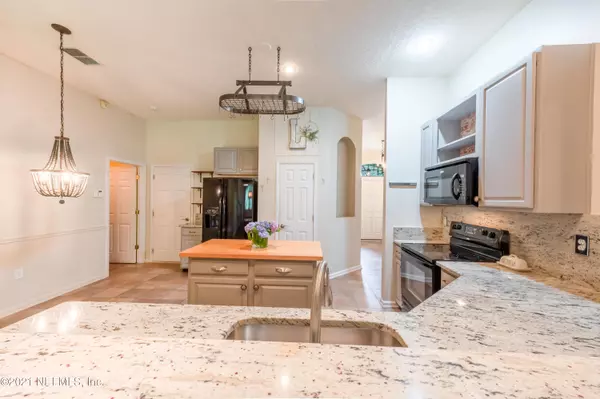$360,000
$390,000
7.7%For more information regarding the value of a property, please contact us for a free consultation.
672 CHESTWOOD CHASE DR Orange Park, FL 32065
4 Beds
3 Baths
2,414 SqFt
Key Details
Sold Price $360,000
Property Type Single Family Home
Sub Type Single Family Residence
Listing Status Sold
Purchase Type For Sale
Square Footage 2,414 sqft
Price per Sqft $149
Subdivision Creekview @ Oakleaf Plantation
MLS Listing ID 1117664
Sold Date 08/17/21
Style Contemporary
Bedrooms 4
Full Baths 3
HOA Fees $7/ann
HOA Y/N Yes
Originating Board realMLS (Northeast Florida Multiple Listing Service)
Year Built 2006
Property Description
4 Bedroom 3 full bath home with an office with French doors. Sought after OAKLEAF Plantation with fabulous amenities. Home boasts private back yard with conservation views, Barn Door, Shiplap, Whirlpool tub, Granite counters in kitchen with butcher block island with storage. Owners suite includes custom shiplap focal wall with floating shelf.
Large kitchen with open concept. Kitchen has shiplap and designer details. Owners suite and 2 other bedrooms downstairs. One large bedroom upstairs with walk in closet and on suite bath. Seller offering 2-10 supreme warranty for byer. Home has had a pre-inspection and all repairs were completed. Washer and Dryer stay. Beautiful views of nature. Top rated Clay County schools. A must see. Termite bond included.
Location
State FL
County Clay
Community Creekview @ Oakleaf Plantation
Area 139-Oakleaf/Orange Park/Nw Clay County
Direction Argyle Forest Blvd W to Oakleaf Plantation Pkwy. At round about, take second exit, remain on Oakleaf Plantation Pkwy. At traffic light, turn left onto Deerview Lane. House is at end of the street.
Interior
Heating Central, Electric
Cooling Central Air, Electric
Exterior
Parking Features Additional Parking, Attached, Garage, Garage Door Opener
Garage Spaces 2.0
Pool Community, None
Utilities Available Cable Available
Amenities Available Children's Pool
Total Parking Spaces 2
Private Pool No
Building
Lot Description Wooded
Sewer Public Sewer
Water Public
Architectural Style Contemporary
New Construction No
Schools
Elementary Schools Discovery Oaks
High Schools Oakleaf High School
Others
Tax ID 07042500786900256
Read Less
Want to know what your home might be worth? Contact us for a FREE valuation!

Our team is ready to help you sell your home for the highest possible price ASAP
Bought with WATSON REALTY CORP







