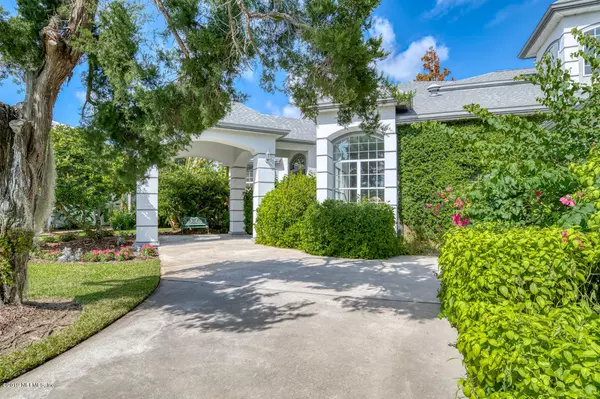$1,356,500
$1,495,000
9.3%For more information regarding the value of a property, please contact us for a free consultation.
134 PELICAN REEF DR St Augustine, FL 32080
4 Beds
5 Baths
3,775 SqFt
Key Details
Sold Price $1,356,500
Property Type Single Family Home
Sub Type Single Family Residence
Listing Status Sold
Purchase Type For Sale
Square Footage 3,775 sqft
Price per Sqft $359
Subdivision Pelican Reef
MLS Listing ID 1016813
Sold Date 10/06/20
Bedrooms 4
Full Baths 3
Half Baths 2
HOA Fees $116/qua
HOA Y/N Yes
Originating Board realMLS (Northeast Florida Multiple Listing Service)
Year Built 1995
Lot Dimensions 109x199
Property Description
Welcome home to sweeping views of the bayfront on St. Augustine's quintessential gated community, Pelican Reef. This custom-built home has 4 bedrooms, 3 baths and 2 half baths and is 3,775 square feet with a master bedroom downstairs. Enjoy relaxing and sensational sunsets from your private 103' dock with a 20' floating section.
This home has a fabulous open floor plan and beautiful rooms filled with natural sunlight. The kitchen, which is open to the family room and overlooks the pool and Bay, has custom solid oak cabinetry, gas range, stainless steel appliances and granite countertops. It is spacious, with a generous walk-in pantry/mud room, is surrounded by natural sunlight and will delight the finest of chefs. The master bedroom is intelligently designed with 11.9-foot ceilings and is situated on the main living level with a private deck and pool access. It is accented by a full wall of library bookshelves with adjoining ladder. The master bathroom has glass shower doors opening to an expansive standing shower. Just beside it is a step up garden tub with a view of the Bay, a large walk in closet, separate commode room and double sinks. Adjacent to the downstairs master bedroom is a den/bedroom which can function as an office, studio or space for a child's play room.
Walking in to the family room with wood burning fireplace views of the Bay and also with 11.9-foot ceilings, you'll find plenty of room for books, mugs, keys, tired feet and more...
The upstairs expansive wing offers an inviting and relaxing tower with a casual loft/reading room. There are 2 well-appointed bedrooms with a Jack and Jill bathroom, a romantic balcony (31.9 X 14.6) and view of the Bay and historic downtown St. Augustine.
Relax on one of two decks or your screened-in pool and patio area; perfect for cooking outdoors and entertaining family and friends.
A two car garage is oversized and will handle all the bikes, beach toys, motorcycles and more with lots of storage. There's plenty of parking on the ample driveway with adjacent car port and situated on a cul-de-sac.
All of this is offered in a beautiful lushly landscaped, over half an acre property on the Bayfront and designed hand in hand with Mother Nature and professional landscapers. The tropical landscaping, including banana trees, is meticulously maintained and complements every feature of the home. In addition, this home comes with a full house generator.
Location is everything and this home has everything in one location. The gated Community of Pelican Reef is conveniently located near public schools downtown St. Augustine, minutes from the Beach, shopping, transportation and private Clubs and Schools. It's a bike ride away from St. Augustine's open-air Amphitheatre, St. Augustine's Lighthouse Park and Anastasia State Park and Beach.
Location
State FL
County St. Johns
Community Pelican Reef
Area 323-Davis Shores
Direction A1A South to Right on Casanova Road by the Pelican Reef sign. Enter Gates (Gate Code required) and proceed to Spartina Avenue to Right on Pelican Reef Drive to #134 on the left.
Interior
Interior Features Breakfast Bar, Entrance Foyer, Pantry, Primary Bathroom -Tub with Separate Shower, Primary Downstairs, Vaulted Ceiling(s), Walk-In Closet(s)
Heating Central, Electric
Cooling Central Air, Electric
Flooring Carpet, Tile
Fireplaces Number 1
Fireplaces Type Wood Burning
Fireplace Yes
Laundry Electric Dryer Hookup, Washer Hookup
Exterior
Exterior Feature Balcony, Dock
Parking Features Attached, Garage
Garage Spaces 2.0
Fence Back Yard, Wrought Iron
Pool In Ground, Screen Enclosure
Utilities Available Natural Gas Available
Amenities Available Boat Dock
Waterfront Description Intracoastal,Navigable Water,Ocean Front
View Water
Roof Type Shingle
Porch Patio
Total Parking Spaces 2
Private Pool No
Building
Lot Description Irregular Lot, Other
Sewer Public Sewer
Water Public
Structure Type Concrete,Stucco
New Construction No
Schools
Middle Schools Sebastian
High Schools St. Augustine
Others
HOA Name Pelican Reef
Tax ID 1585714060
Acceptable Financing Cash, Conventional, FHA, VA Loan
Listing Terms Cash, Conventional, FHA, VA Loan
Read Less
Want to know what your home might be worth? Contact us for a FREE valuation!

Our team is ready to help you sell your home for the highest possible price ASAP
Bought with NON MLS






