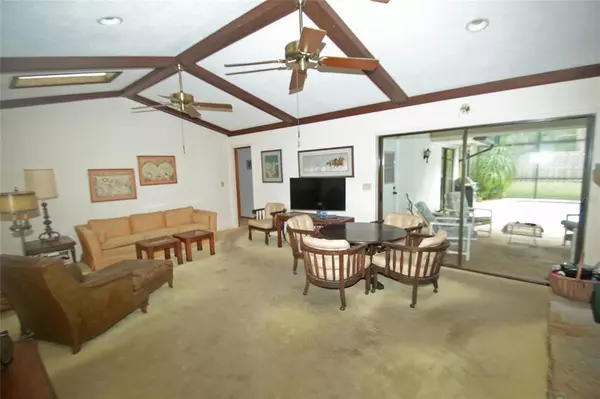$465,000
$525,000
11.4%For more information regarding the value of a property, please contact us for a free consultation.
102 STONEBRIDGE DR Longwood, FL 32779
4 Beds
3 Baths
2,420 SqFt
Key Details
Sold Price $465,000
Property Type Single Family Home
Sub Type Single Family Residence
Listing Status Sold
Purchase Type For Sale
Square Footage 2,420 sqft
Price per Sqft $192
Subdivision Sweetwater Oaks Sec 07
MLS Listing ID O6059279
Sold Date 01/06/23
Bedrooms 4
Full Baths 3
Construction Status No Contingency
HOA Fees $20
HOA Y/N Yes
Originating Board Stellar MLS
Year Built 1977
Annual Tax Amount $2,982
Lot Size 0.370 Acres
Acres 0.37
Property Description
This 4/3 house has a huge updated pool with a large lanai for entertaining. The kitchen is updated with granite counters,a neutral backsplash and newer appliances,Eat in kitchen, Butcher block island. The floor plan is split with a large master bedroom, master bathroom has double sinks & walk in closet. Large roman tub /shower. The formal Living & Dining rooms are great plus the Large Family Room with a view of the lanai/pool. There is a Stone Wood Burning Fireplace. All the living areas have knockdown. Bedroom 2 & 4 share a bathroom, Bedroom 3 has its own bathroom.The office/4th bedroom overlooks the large swimming pool. 3 New toilets, New roof 2020,HVAC 2019, New Pool Cage 12-2017.Hot Water Heater 2006, Fenced in yard. Oversized 2 car side load garage. 1/3 acre lot.The second bathroom is the pool bath.Welcome Home. Offers are subject to court approval.Please give one week for acceptance.
Location
State FL
County Seminole
Community Sweetwater Oaks Sec 07
Zoning R-1AAA
Rooms
Other Rooms Family Room, Formal Dining Room Separate, Formal Living Room Separate, Inside Utility, Interior In-Law Suite
Interior
Interior Features Ceiling Fans(s), Crown Molding, Eat-in Kitchen, Solid Wood Cabinets, Split Bedroom, Stone Counters, Vaulted Ceiling(s), Walk-In Closet(s)
Heating Central, Electric
Cooling Central Air
Flooring Carpet, Ceramic Tile
Fireplaces Type Family Room, Wood Burning
Furnishings Unfurnished
Fireplace true
Appliance Cooktop, Dishwasher, Disposal, Electric Water Heater, Microwave, Range, Refrigerator
Laundry Laundry Room
Exterior
Exterior Feature Fence, Sidewalk, Sliding Doors
Garage Spaces 2.0
Fence Board
Pool Gunite, In Ground, Lap, Screen Enclosure
Community Features Boat Ramp, Park, Playground, Sidewalks, Tennis Courts, Water Access
Utilities Available BB/HS Internet Available, Cable Available, Electricity Connected, Sewer Connected, Underground Utilities
Amenities Available Clubhouse, Tennis Court(s)
Water Access 1
Water Access Desc Lake
Roof Type Shingle
Porch Covered, Enclosed, Rear Porch
Attached Garage true
Garage true
Private Pool Yes
Building
Story 1
Entry Level One
Foundation Slab
Lot Size Range 1/4 to less than 1/2
Sewer Public Sewer
Water Public
Architectural Style Ranch
Structure Type Block, Stucco, Wood Siding
New Construction false
Construction Status No Contingency
Schools
Elementary Schools Sabal Point Elementary
Middle Schools Rock Lake Middle
High Schools Lake Brantley High
Others
Pets Allowed Yes
HOA Fee Include Escrow Reserves Fund
Senior Community No
Ownership Fee Simple
Monthly Total Fees $41
Acceptable Financing Cash, Conventional
Membership Fee Required Required
Listing Terms Cash, Conventional
Special Listing Condition Probate Listing
Read Less
Want to know what your home might be worth? Contact us for a FREE valuation!

Our team is ready to help you sell your home for the highest possible price ASAP

© 2025 My Florida Regional MLS DBA Stellar MLS. All Rights Reserved.
Bought with EXP REALTY LLC






