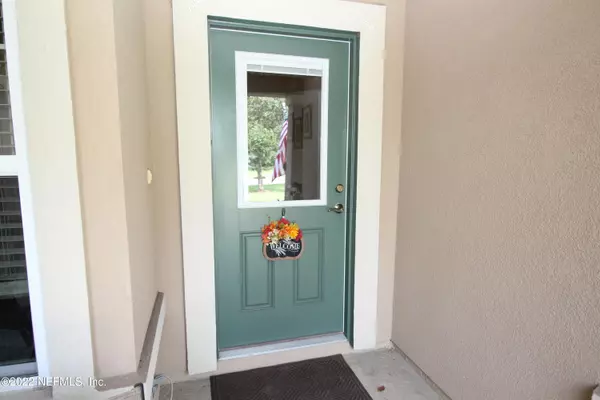$350,000
$369,900
5.4%For more information regarding the value of a property, please contact us for a free consultation.
267 SUNSHINE DR St Augustine, FL 32086
3 Beds
2 Baths
1,540 SqFt
Key Details
Sold Price $350,000
Property Type Single Family Home
Sub Type Single Family Residence
Listing Status Sold
Purchase Type For Sale
Square Footage 1,540 sqft
Price per Sqft $227
Subdivision Summer Point
MLS Listing ID 1190269
Sold Date 01/09/23
Bedrooms 3
Full Baths 2
HOA Fees $41/ann
HOA Y/N Yes
Originating Board realMLS (Northeast Florida Multiple Listing Service)
Year Built 2012
Lot Dimensions 60x110
Property Description
Lake Front Home in Summer Point! Located in a great neighborhood, this 3 bedroom 2 bath home has a wonderful floorplan with natural light, a welcoming foyer and kitchen that flows into the family room then out onto the screened lanai with lake view. The main living area offers vaulted ceilings and a cool, easy care tile throughout, perfect for Florida living. The kitchen has plenty of counter space and includes; stainless steel appliances, Corian counters, pantry closet, a dining nook and breakfast bar. The owner's suite is spacious and boasts a walk-in closet and an attached bath with twin sink vanity and large shower. The guest bedrooms are a great size and adjacent to the full bath. There is also a large flex room just off the foyer that is currently an office but could also be used as a more formal dining space. Enjoy spending time outdoors on the screened lanai in your own relaxing hot tub (included). The spacious lanai also has room for a dining or living set and opens to a fully fenced backyard with privacy landscaping making it an ideal place for kids or fur babies to play. This quiet community includes a play area with covered seating, a basketball court and is close to the beach, shopping and the historic downtown area. Come see it today!
Location
State FL
County St. Johns
Community Summer Point
Area 337-Old Moultrie Rd/Wildwood
Direction South on US-1 S turn right on Summer Point Dr, Right on Sunshine Dr. Destination is on the Left.
Interior
Interior Features Breakfast Bar, Entrance Foyer, Primary Bathroom - Shower No Tub, Split Bedrooms, Walk-In Closet(s)
Heating Central, Electric
Cooling Central Air, Electric
Flooring Carpet, Tile
Exterior
Garage Spaces 2.0
Fence Back Yard
Pool None
Amenities Available Playground
Waterfront Description Pond
Roof Type Shingle
Porch Patio, Porch, Screened
Total Parking Spaces 2
Private Pool No
Building
Lot Description Irregular Lot
Sewer Public Sewer
Water Public
Structure Type Frame,Stucco
New Construction No
Schools
Elementary Schools Otis A. Mason
Middle Schools Gamble Rogers
High Schools Pedro Menendez
Others
Tax ID 1831210770
Acceptable Financing Cash, Conventional
Listing Terms Cash, Conventional
Read Less
Want to know what your home might be worth? Contact us for a FREE valuation!

Our team is ready to help you sell your home for the highest possible price ASAP
Bought with EXP REALTY LLC






