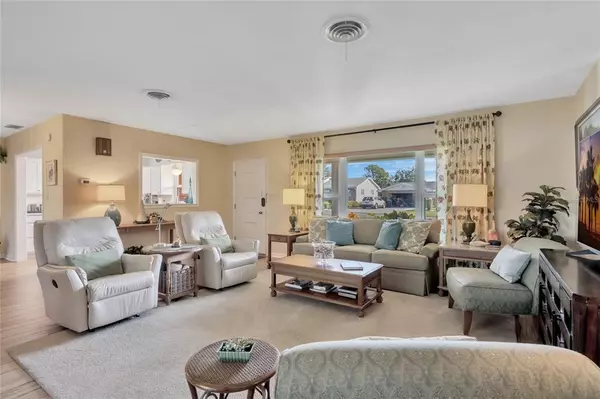$298,000
$299,900
0.6%For more information regarding the value of a property, please contact us for a free consultation.
1841 5TH ST SE Winter Haven, FL 33880
3 Beds
2 Baths
1,917 SqFt
Key Details
Sold Price $298,000
Property Type Single Family Home
Sub Type Single Family Residence
Listing Status Sold
Purchase Type For Sale
Square Footage 1,917 sqft
Price per Sqft $155
Subdivision Southeast Terrace
MLS Listing ID P4923713
Sold Date 01/17/23
Bedrooms 3
Full Baths 2
Construction Status Appraisal,Financing,Inspections
HOA Y/N No
Originating Board Stellar MLS
Year Built 1960
Annual Tax Amount $1,067
Lot Size 0.270 Acres
Acres 0.27
Lot Dimensions 85x140
Property Description
Beautiful and meticulously maintained 3 bedroom, 2 bath home with many updates throughout and no HOA! Welcome to 1841 5th St SE in Winter Haven, FL, located in one of the most convenient spots in Winter Haven and within walking distance of multiple restaurants and stores. The open floor plan consists of formal living and dining rooms, a huge 13'x29' family room, remodeled kitchen, a split bedroom plan, spacious screened lanai, a laundry room and an oversized 1 car garage. The formal living room offers a comfortable space for entertaining and an abundance of natural light from the large bay window. Quartz counters, subway tile backsplash and stainless steel appliances can be found in the updated kitchen along with a dual fuel range with natural gas cooktop and electric oven. The dining room is the perfect area for formal gatherings or casual dining. Unwind at the end of the day with a movie in the family room which features terrazzo flooring, built-in shelving, a gorgeous tongue & groove wood ceiling and a mini kitchen with a secondary refrigerator and additional cabinets, counter space and a pantry. All bedrooms are generously sized and have ceiling fans. The master bathroom features a walk-in shower while the guest bathroom offers dual sinks and a tub with shower. Enjoy weekend BBQs in the fenced backyard with a concrete patio for grilling and a large screened lanai for outdoor dining. There is a laundry room with a sink and folding counter located just beyond the screened lanai. Lush and mature landscaping can be found in the 0.27 acre yard along with a fully fenced backyard, a storage shed with electricity, an irrigation well with new pump, a mango tree and more. Updates include; luxury vinyl flooring, new water heater in 2022, updated windows, entire house re-plumbed with CPVC, new A/C in 2016, new roof in 2011, all electrical updated and more. Other features include; window blinds and draperies, hall storage closet, bathroom linen closet, a security system, rain gutters, front yard lamp post, city water and sewer and more! This home is immaculate and ready for its new owners. Centrally located between Tampa and Orlando. Call today for a private tour!
Location
State FL
County Polk
Community Southeast Terrace
Zoning R-1
Direction SE
Rooms
Other Rooms Family Room, Formal Dining Room Separate, Formal Living Room Separate
Interior
Interior Features Built-in Features, Ceiling Fans(s), Living Room/Dining Room Combo, Master Bedroom Main Floor, Open Floorplan, Solid Surface Counters, Split Bedroom, Window Treatments
Heating Central
Cooling Central Air
Flooring Carpet, Terrazzo, Tile, Vinyl
Fireplace false
Appliance Dishwasher, Disposal, Range, Range Hood, Refrigerator
Laundry Laundry Room
Exterior
Exterior Feature Fence, Irrigation System, Lighting, Sliding Doors
Parking Features Driveway, Garage Door Opener, Oversized
Garage Spaces 1.0
Fence Chain Link
Utilities Available Electricity Connected, Natural Gas Connected, Sewer Connected, Sprinkler Well, Water Connected
Roof Type Shingle
Porch Covered, Front Porch, Patio, Porch, Rear Porch, Screened
Attached Garage true
Garage true
Private Pool No
Building
Lot Description In County, Level, Oversized Lot, Paved
Entry Level One
Foundation Slab
Lot Size Range 1/4 to less than 1/2
Sewer Public Sewer
Water Public
Architectural Style Florida
Structure Type Block, Brick
New Construction false
Construction Status Appraisal,Financing,Inspections
Schools
Elementary Schools John Snively Elem
Middle Schools Denison Middle
High Schools Winter Haven Senior
Others
Pets Allowed Yes
Senior Community No
Ownership Fee Simple
Acceptable Financing Cash, Conventional, FHA, VA Loan
Listing Terms Cash, Conventional, FHA, VA Loan
Special Listing Condition None
Read Less
Want to know what your home might be worth? Contact us for a FREE valuation!

Our team is ready to help you sell your home for the highest possible price ASAP

© 2024 My Florida Regional MLS DBA Stellar MLS. All Rights Reserved.
Bought with KELLER WILLIAMS REALTY SMART 1







