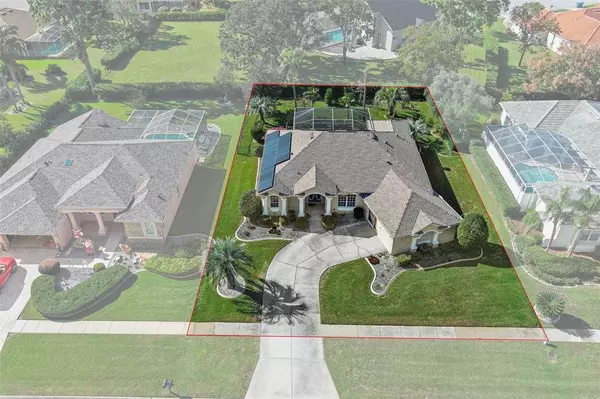$395,000
$395,000
For more information regarding the value of a property, please contact us for a free consultation.
3411 ST IVES BLVD Spring Hill, FL 34609
3 Beds
2 Baths
1,962 SqFt
Key Details
Sold Price $395,000
Property Type Single Family Home
Sub Type Single Family Residence
Listing Status Sold
Purchase Type For Sale
Square Footage 1,962 sqft
Price per Sqft $201
Subdivision Pristine Place Ph 1
MLS Listing ID W7850613
Sold Date 01/25/23
Bedrooms 3
Full Baths 2
Construction Status No Contingency
HOA Fees $65/qua
HOA Y/N Yes
Originating Board Stellar MLS
Year Built 1998
Annual Tax Amount $2,992
Lot Size 0.300 Acres
Acres 0.3
Property Description
Fall in love with Pristine Place. Nestled in this community, this 3 bedroom, 2 Bathroom 2 car garage POOL home situated on almost a 1/3 acre is ready for its new owners. A gated community featuring sidewalks, clubhouse, gym, pool and underground utilities. Your welcomed into this home through double doors into a spacious Living room with triple sliders leading you to your screened in lanai. The epitome of paradise, you'll love entertaining guest splashing around in your private pool under the screens of your enclosed lanai featuring brick pavers and a relaxing fountain. The pool is solar heated, and the solar will heat the pool and spa. The lanai is a great size and you have plenty of room to entertain and have large gatherings. New ROOF, Home SOLAR PHOTOVOLTAIC system and Pool SOLAR heat unit all new in 2018. Additionally the pool deck was refinished 2019 and the pool pump replaced in 2022. This is a split plan that includes a Living room, Dining room, Breakfast nook with NO carpets and NO popcorn ceilings. The large Master Suite has a sitting area with a slider to the lanai and his/her closets. The Master ensuite has his/her vanities, a garden tub, shower and a private water closet. Visions of gourmet delights await you in your kitchen featuring a breakfast nook, pantry and NEW Samsung stain steel appliances replaced May 2022. Just off the kitchen are the additional 2 bedrooms which boasts high ceilings including the 2nd bathroom in between. Additionally off your kitchen is the indoor laundry room that leads to your oversized 2 car garage. Retractable screen door on front entry away and garage door allowing you to enjoy some fresh air and keep out the bugs. Home includes an irrigation system on the well. Property is fenced in to keep your kids and animals safe and to enjoy family fun and activities. There is a brinks home security system and security lighting around the property. This location is very close to the Suncoast Expressway and minutes aways from Shopping, restaurants, doctors and hospitals. Enjoy all the Nature coast has in store. Don't wait, make your appointment to see this home today.
Location
State FL
County Hernando
Community Pristine Place Ph 1
Zoning PDP
Rooms
Other Rooms Inside Utility
Interior
Interior Features Built-in Features, Ceiling Fans(s), Eat-in Kitchen, High Ceilings, Master Bedroom Main Floor, Open Floorplan, Split Bedroom, Walk-In Closet(s)
Heating Central, Electric, Solar
Cooling Central Air, Other
Flooring Ceramic Tile, Laminate
Fireplace false
Appliance Dishwasher, Microwave, Range, Refrigerator
Laundry Inside, Laundry Room
Exterior
Exterior Feature Irrigation System, Sidewalk, Sliding Doors
Parking Features Garage Door Opener, Garage Faces Side
Garage Spaces 2.0
Fence Chain Link, Fenced
Pool Heated, In Ground, Screen Enclosure, Solar Heat
Community Features Deed Restrictions, Fitness Center, Gated, Playground, Pool, Sidewalks, Tennis Courts
Utilities Available Electricity Available, Solar, Sprinkler Well, Underground Utilities
Amenities Available Clubhouse, Fence Restrictions, Fitness Center, Gated, Playground, Pool, Tennis Court(s), Vehicle Restrictions
Roof Type Shingle
Porch Enclosed, Patio, Screened
Attached Garage true
Garage true
Private Pool Yes
Building
Lot Description Sidewalk, Paved
Story 1
Entry Level One
Foundation Slab
Lot Size Range 1/4 to less than 1/2
Sewer Public Sewer
Water Public
Architectural Style Contemporary
Structure Type Block, Concrete, Stucco
New Construction false
Construction Status No Contingency
Schools
Elementary Schools Pine Grove Elementary School
Middle Schools Powell Middle
High Schools Central High School
Others
Pets Allowed Yes
HOA Fee Include Pool, Escrow Reserves Fund
Senior Community No
Pet Size Extra Large (101+ Lbs.)
Ownership Fee Simple
Monthly Total Fees $65
Acceptable Financing Cash, Conventional, VA Loan
Membership Fee Required Required
Listing Terms Cash, Conventional, VA Loan
Special Listing Condition None
Read Less
Want to know what your home might be worth? Contact us for a FREE valuation!

Our team is ready to help you sell your home for the highest possible price ASAP

© 2024 My Florida Regional MLS DBA Stellar MLS. All Rights Reserved.
Bought with OLYMPUS EXECUTIVE REALTY INC







