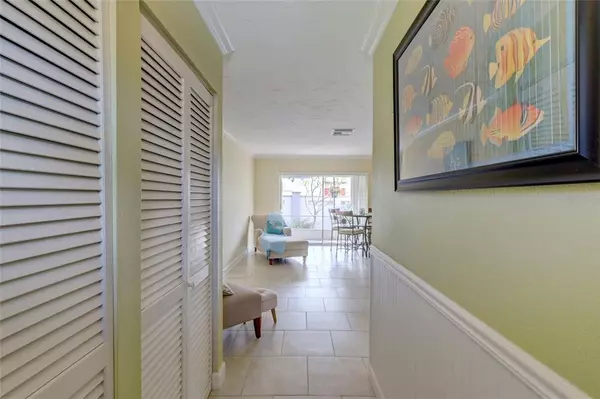$197,000
$211,500
6.9%For more information regarding the value of a property, please contact us for a free consultation.
2939 SWIFTON DR #85 Sarasota, FL 34231
1 Bed
1 Bath
672 SqFt
Key Details
Sold Price $197,000
Property Type Condo
Sub Type Condominium
Listing Status Sold
Purchase Type For Sale
Square Footage 672 sqft
Price per Sqft $293
Subdivision Swifton Villas Sec D
MLS Listing ID A4552415
Sold Date 02/16/23
Bedrooms 1
Full Baths 1
Condo Fees $278
Construction Status Inspections
HOA Y/N No
Originating Board Stellar MLS
Year Built 1971
Annual Tax Amount $783
Property Description
Swifton Villas is an active +55 community with access to many Sarasota attractions. This lovely villa has been very nicely upgraded. There are crown moldings and larger baseboards to enhance the appearance, also ceramic tile throughout. The kitchen has also been updated with a stainless stove exhaust hood. The hot water tank was replaced in 2020 and the washer/dryer is new in 2022. Just installed this fall is a new impact resistant front door. Detwiler's Farm Market and shopping center is located just a short walk from the lanai through a private gate with coded access. You are minutes away from award winning Siesta Key Beach for sunning, swimming, and sunsets; the Intracoastal Waterway for kayaking, fishing, and power boating; the Legacy Trail for biking, running, and walking; and lastly a short distance to fabulous restaurants from your home to downtown Sarasota. Welcome Home!
Location
State FL
County Sarasota
Community Swifton Villas Sec D
Zoning RMF3
Interior
Interior Features Ceiling Fans(s), Living Room/Dining Room Combo, Thermostat
Heating Heat Pump
Cooling Central Air
Flooring Ceramic Tile
Fireplace false
Appliance Dishwasher, Disposal, Dryer, Electric Water Heater, Freezer, Range, Range Hood, Refrigerator, Washer
Exterior
Exterior Feature Irrigation System, Lighting, Rain Gutters
Parking Features Covered, Guest
Community Features Association Recreation - Owned, Buyer Approval Required, Pool
Utilities Available BB/HS Internet Available, Cable Connected, Electricity Connected, Public, Sewer Connected, Street Lights, Underground Utilities, Water Connected
Roof Type Shingle
Porch Enclosed, Rear Porch, Screened
Garage false
Private Pool No
Building
Lot Description Cul-De-Sac, Near Public Transit, Paved
Story 1
Entry Level One
Foundation Slab
Sewer Public Sewer
Water Public
Architectural Style Traditional
Structure Type Block, Stucco
New Construction false
Construction Status Inspections
Others
Pets Allowed Yes
HOA Fee Include Cable TV, Pool, Escrow Reserves Fund, Insurance, Maintenance Structure, Maintenance Grounds, Management, Pest Control, Pool, Sewer, Trash, Water
Senior Community Yes
Pet Size Extra Large (101+ Lbs.)
Ownership Condominium
Monthly Total Fees $278
Acceptable Financing Cash, Conventional
Membership Fee Required None
Listing Terms Cash, Conventional
Special Listing Condition None
Read Less
Want to know what your home might be worth? Contact us for a FREE valuation!

Our team is ready to help you sell your home for the highest possible price ASAP

© 2025 My Florida Regional MLS DBA Stellar MLS. All Rights Reserved.
Bought with COLDWELL BANKER REALTY






