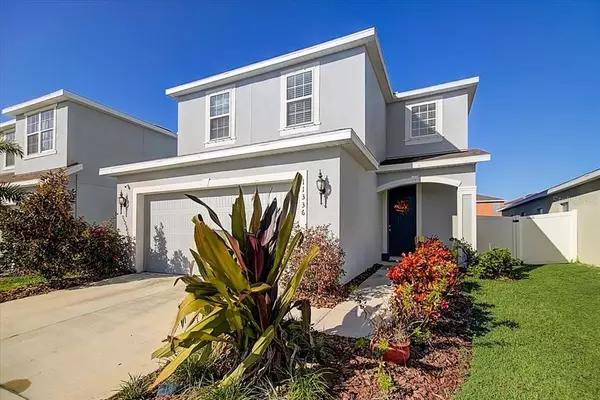$470,000
$484,000
2.9%For more information regarding the value of a property, please contact us for a free consultation.
11336 HUDSON HILLS LN Riverview, FL 33579
4 Beds
3 Baths
2,421 SqFt
Key Details
Sold Price $470,000
Property Type Single Family Home
Sub Type Single Family Residence
Listing Status Sold
Purchase Type For Sale
Square Footage 2,421 sqft
Price per Sqft $194
Subdivision Carlton Lakes
MLS Listing ID T3411139
Sold Date 02/15/23
Bedrooms 4
Full Baths 2
Half Baths 1
Construction Status Inspections
HOA Fees $8/ann
HOA Y/N Yes
Originating Board Stellar MLS
Year Built 2018
Annual Tax Amount $3,600
Lot Size 5,227 Sqft
Acres 0.12
Lot Dimensions 40x120x44x120
Property Description
MOTIVATED SELLER! The Summerland is a two-story floor plans featuring a heated pool and 2,421 sq. ft. of living space, 4 bedrooms, a first floor study, 2.5 bathrooms, and 2 car garage. There are many lovely options for this home which will provide you a spacious kitchen opening to a relaxing great room. Head upstairs to your loft made into a media room or game room. Your owner's suite features a double door entry with 2 walk in closets. The on suite bathroom features a large vanity with dual sinks please a walk-in shower with a seat. This home features a beautiful kitchen with 42" maple cabinets. The home is built for entertaining with an open concept kitchen and a great room. The Owner's Suite has room for plenty of furniture and Owner's Bath has dual vanity sinks with a walk- in shower. ** Please note - seller will provide a $3,000 credit at closing to replace carpet on the second floor as their is a stain in the master suite that can not be removed.
Location
State FL
County Hillsborough
Community Carlton Lakes
Zoning PD
Rooms
Other Rooms Den/Library/Office, Great Room, Inside Utility, Loft
Interior
Interior Features Eat-in Kitchen, Solid Surface Counters, Solid Wood Cabinets, Stone Counters, Walk-In Closet(s)
Heating Central, Zoned
Cooling Central Air
Flooring Carpet, Ceramic Tile
Fireplace false
Appliance Dishwasher, Disposal, Microwave, Range
Laundry Inside
Exterior
Exterior Feature Hurricane Shutters, Lighting, Sliding Doors
Parking Features Driveway, Tandem
Garage Spaces 2.0
Pool Child Safety Fence, Gunite, In Ground
Community Features Deed Restrictions, Fitness Center, Playground, Pool
Utilities Available BB/HS Internet Available, Cable Available, Electricity Connected, Fire Hydrant, Public, Street Lights, Underground Utilities
Amenities Available Fitness Center, Playground
Roof Type Shingle
Porch Patio
Attached Garage true
Garage true
Private Pool Yes
Building
Lot Description In County, Sidewalk, Paved
Entry Level Two
Foundation Slab
Lot Size Range 0 to less than 1/4
Builder Name Ryan Homes
Sewer Public Sewer
Water Public
Architectural Style Florida, Traditional
Structure Type Block, Stucco, Wood Frame
New Construction false
Construction Status Inspections
Schools
Elementary Schools Summerfield-Hb
Middle Schools Eisenhower-Hb
High Schools East Bay-Hb
Others
Pets Allowed Yes
HOA Fee Include Pool, Escrow Reserves Fund, Maintenance Grounds, Recreational Facilities, Trash
Senior Community No
Ownership Fee Simple
Monthly Total Fees $8
Acceptable Financing Cash, Conventional, FHA, VA Loan
Membership Fee Required Required
Listing Terms Cash, Conventional, FHA, VA Loan
Special Listing Condition None
Read Less
Want to know what your home might be worth? Contact us for a FREE valuation!

Our team is ready to help you sell your home for the highest possible price ASAP

© 2025 My Florida Regional MLS DBA Stellar MLS. All Rights Reserved.
Bought with EXP REALTY LLC






