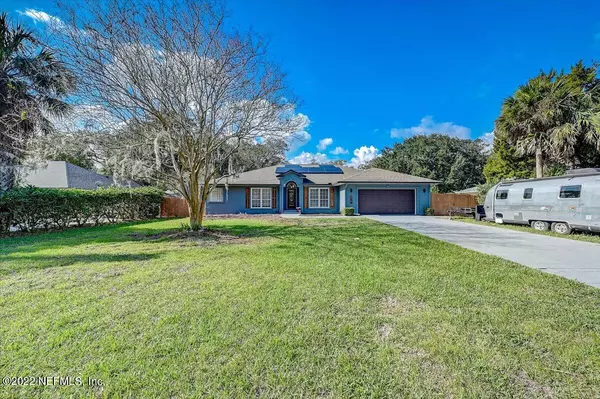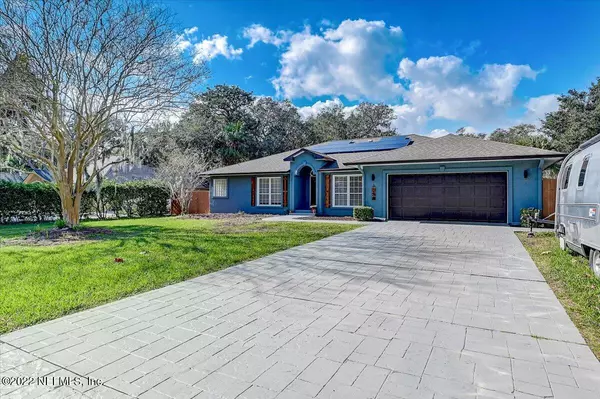$880,000
$910,000
3.3%For more information regarding the value of a property, please contact us for a free consultation.
124 MICKLER BLVD St Augustine, FL 32080
3 Beds
2 Baths
2,111 SqFt
Key Details
Sold Price $880,000
Property Type Single Family Home
Sub Type Single Family Residence
Listing Status Sold
Purchase Type For Sale
Square Footage 2,111 sqft
Price per Sqft $416
Subdivision Sea Oaks
MLS Listing ID 1204034
Sold Date 02/17/23
Style Ranch,Traditional
Bedrooms 3
Full Baths 2
HOA Y/N No
Originating Board realMLS (Northeast Florida Multiple Listing Service)
Year Built 1995
Property Description
Gorgeous 3/2 saltwater pool home located on a private lot just a short walk to the beach! Home features hardwood flooring, a bright open floor plan with a formal dining space, large office & huge great room complete. Kitchen is open to the great room, has new SS appliances & reverse osmosis drinking water right at the sink. Cozy breakfast nook has built in seating and additional cabinetry which makes a great coffee station. Hall bath leads out to the pool. Primary bedroom is generously sized with french doors leading to the screened pool deck. Ensuite has upgraded vanities, garden tub &step in shower. Backyard oasis has tons of privacy with a fenced yard. No home/lot quite like this one on the island! Lot sits high, has not flooded. Enjoy super low energy bills with state of the art solar. solar.
Location
State FL
County St. Johns
Community Sea Oaks
Area 331-St Augustine Beach
Direction From SR 312, south on A1A, east on A St; left on Mickler
Rooms
Other Rooms Shed(s)
Interior
Interior Features Breakfast Bar, Built-in Features, Central Vacuum, Entrance Foyer, Pantry, Primary Bathroom - Shower No Tub, Primary Bathroom -Tub with Separate Shower, Split Bedrooms, Vaulted Ceiling(s), Walk-In Closet(s)
Heating Central, Electric, Heat Pump, Other
Cooling Central Air, Electric
Flooring Tile, Vinyl, Wood
Furnishings Unfurnished
Exterior
Parking Features Additional Parking, Attached, Garage
Garage Spaces 2.0
Fence Back Yard, Wood
Pool Private, Salt Water, Screen Enclosure
Utilities Available Cable Available, Cable Connected, Other
Roof Type Shingle
Porch Patio, Porch, Screened
Total Parking Spaces 2
Private Pool No
Building
Lot Description Sprinklers In Front, Sprinklers In Rear
Sewer Public Sewer
Water Public
Architectural Style Ranch, Traditional
Structure Type Block,Stucco
New Construction No
Others
Tax ID 1631510383
Security Features Smoke Detector(s)
Acceptable Financing Cash, Conventional, FHA, VA Loan
Listing Terms Cash, Conventional, FHA, VA Loan
Read Less
Want to know what your home might be worth? Contact us for a FREE valuation!

Our team is ready to help you sell your home for the highest possible price ASAP
Bought with DJ & LINDSEY REAL ESTATE






