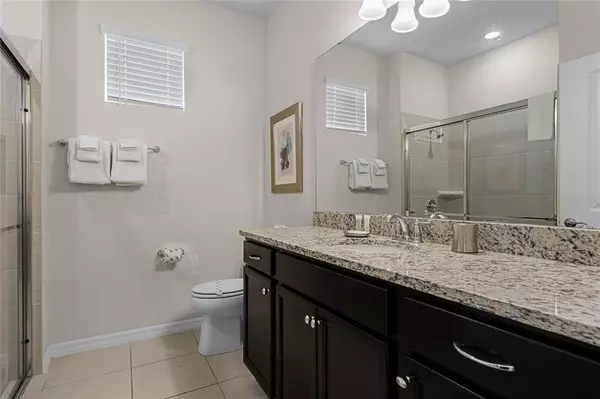$920,000
$975,000
5.6%For more information regarding the value of a property, please contact us for a free consultation.
2137 LELANI CIR Davenport, FL 33897
9 Beds
7 Baths
4,382 SqFt
Key Details
Sold Price $920,000
Property Type Single Family Home
Sub Type Single Family Residence
Listing Status Sold
Purchase Type For Sale
Square Footage 4,382 sqft
Price per Sqft $209
Subdivision Windsor Island Residence
MLS Listing ID S5073115
Sold Date 02/17/23
Bedrooms 9
Full Baths 6
Half Baths 1
Construction Status Inspections
HOA Fees $462/mo
HOA Y/N Yes
Originating Board Stellar MLS
Year Built 2021
Annual Tax Amount $3,334
Lot Size 6,098 Sqft
Acres 0.14
Property Description
Incredible Windsor Island vacation Community opportunity! Own a luxury vacation rental, with bookings into 2023. Newly built 9 bedroom 6.5 bath, fully professionally furnished vacation rental luxury home at Windsor island Resort, just minutes from Disney. With room for up to 24 guests this opulent home is an excellent cash flow profit center for your real estate portfolio. Enjoy the best amenities possible in the community, with a world class clubhouse that boasts a lazy river, sand volleyball, gigantic outside sports bar, splash park, Game room and 20 foot slides and put put for the kids. Schedule a showing today, this property won’t last as it is the best priced property in the entire community. A true 5 star turn key rental.
Price Drop - Don't wait and make an offer on this turnkey successful vacation rental! Many bookings for 2023 already!
Seller is offering a $15,000 concession towards buyer's closing costs or a rate buydown.
Location
State FL
County Polk
Community Windsor Island Residence
Interior
Interior Features Eat-in Kitchen, Kitchen/Family Room Combo, Living Room/Dining Room Combo, Master Bedroom Main Floor, Open Floorplan
Heating Electric
Cooling Central Air
Flooring Carpet, Ceramic Tile
Fireplace false
Appliance Cooktop, Dishwasher, Disposal, Dryer, Microwave, Range, Refrigerator, Washer
Exterior
Exterior Feature Irrigation System
Garage Spaces 2.0
Pool Heated
Utilities Available Cable Available, Electricity Connected, Sewer Connected, Underground Utilities, Water Connected
Roof Type Shingle
Attached Garage true
Garage true
Private Pool Yes
Building
Entry Level One
Foundation Slab
Lot Size Range 0 to less than 1/4
Sewer Public Sewer
Water Public
Structure Type Block, Cement Siding, Stucco, Wood Frame
New Construction false
Construction Status Inspections
Others
Pets Allowed Yes
Senior Community No
Ownership Fee Simple
Monthly Total Fees $462
Acceptable Financing Cash, Conventional, FHA, VA Loan
Membership Fee Required Required
Listing Terms Cash, Conventional, FHA, VA Loan
Special Listing Condition None
Read Less
Want to know what your home might be worth? Contact us for a FREE valuation!

Our team is ready to help you sell your home for the highest possible price ASAP

© 2024 My Florida Regional MLS DBA Stellar MLS. All Rights Reserved.
Bought with STELLAR NON-MEMBER OFFICE







