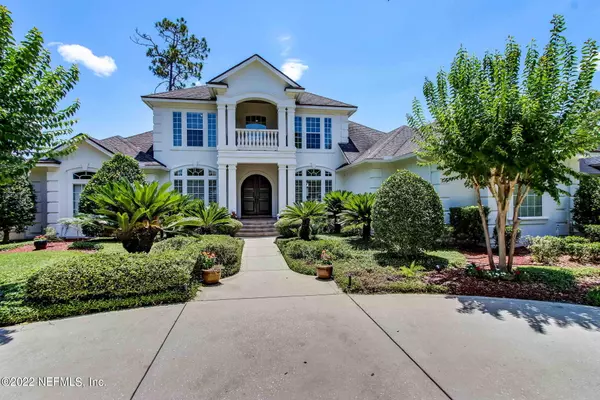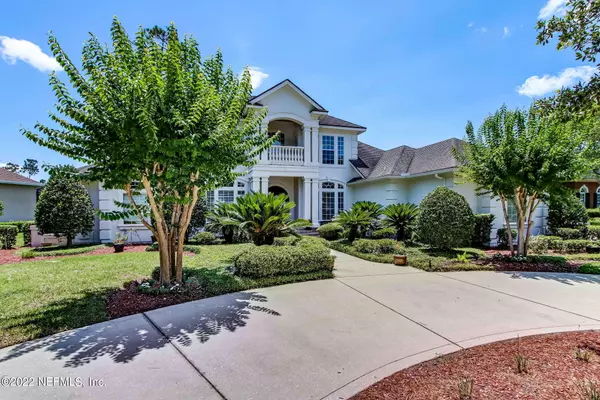$1,650,000
$1,790,000
7.8%For more information regarding the value of a property, please contact us for a free consultation.
4450 CATHEYS CLUB LN Jacksonville, FL 32224
5 Beds
6 Baths
5,009 SqFt
Key Details
Sold Price $1,650,000
Property Type Single Family Home
Sub Type Single Family Residence
Listing Status Sold
Purchase Type For Sale
Square Footage 5,009 sqft
Price per Sqft $329
Subdivision Glen Kernan
MLS Listing ID 1174627
Sold Date 02/17/23
Bedrooms 5
Full Baths 5
Half Baths 1
HOA Fees $483/qua
HOA Y/N Yes
Originating Board realMLS (Northeast Florida Multiple Listing Service)
Year Built 2002
Lot Dimensions 147 X 193
Property Description
Welcome to this transitional lake front home in Glen Kernan. Beautiful Collier Classic Built home Freshly Painted with Magnolia Homes Pearly Cotton. 5 Private Ensuites, Office and Play Room. Grand kitchen with miles of counter space, decorative hood vent, double ovens, prep island, coffee bar, and spacious walk in pantry and convenient butlers pantry. Covered Lanai wtih tongue & groove ceiling overlooks tranquil lake, tropical landscaping & fenced lawn with room for future pool. Features include Great Laundry/Mud Room with storage cubbies, Home Workstation, Wood & Tile Flooring, Multiple Balconies, Beverage Fridge, Decorative Millwork, Cast stone fireplace, Plus Walk in, floored storage over the garage (21 x 30).
Location
State FL
County Duval
Community Glen Kernan
Area 026-Intracoastal West-South Of Beach Blvd
Direction JTB TO HODGES BLVD (NORTH) LEFT ON GLEN KERNAN PKWY THRU GUARD GATE. RIGHT ON CATHEYS CLUB TO HOUSE ON LEFT.
Interior
Interior Features Breakfast Bar, Breakfast Nook, Built-in Features, Eat-in Kitchen, Entrance Foyer, In-Law Floorplan, Kitchen Island, Pantry, Primary Bathroom - Shower No Tub, Primary Downstairs, Split Bedrooms, Walk-In Closet(s), Wet Bar
Heating Central, Heat Pump, Zoned, Other
Cooling Central Air, Zoned
Flooring Carpet, Laminate, Tile, Wood
Fireplaces Number 1
Fireplaces Type Gas
Fireplace Yes
Laundry Electric Dryer Hookup, Washer Hookup
Exterior
Exterior Feature Balcony
Parking Features Circular Driveway
Garage Spaces 3.0
Fence Back Yard
Pool Community, None
Utilities Available Cable Connected, Propane, Other
Amenities Available Basketball Court, Clubhouse, Fitness Center, Golf Course, Playground, Sauna, Security, Spa/Hot Tub, Tennis Court(s), Trash
Waterfront Description Lake Front,Pond
View Golf Course
Roof Type Shingle
Porch Porch, Screened
Total Parking Spaces 3
Private Pool No
Building
Lot Description Sprinklers In Front, Sprinklers In Rear
Sewer Public Sewer
Water Public
Structure Type Frame,Stucco
New Construction No
Schools
Elementary Schools Chets Creek
Middle Schools Kernan
High Schools Atlantic Coast
Others
Tax ID 1677295145
Security Features Security System Owned,Smoke Detector(s)
Acceptable Financing Cash, Conventional
Listing Terms Cash, Conventional
Read Less
Want to know what your home might be worth? Contact us for a FREE valuation!

Our team is ready to help you sell your home for the highest possible price ASAP
Bought with RE/MAX SPECIALISTS PV






