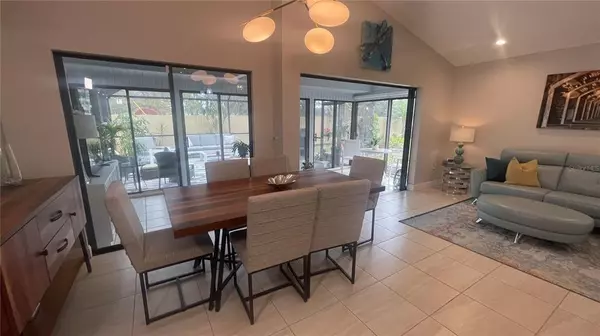$430,000
$430,000
For more information regarding the value of a property, please contact us for a free consultation.
7841 PINE TRACE DR DR Sarasota, FL 34243
3 Beds
2 Baths
1,773 SqFt
Key Details
Sold Price $430,000
Property Type Single Family Home
Sub Type Villa
Listing Status Sold
Purchase Type For Sale
Square Footage 1,773 sqft
Price per Sqft $242
Subdivision Pine Trace Condominium
MLS Listing ID A4558211
Sold Date 02/24/23
Bedrooms 3
Full Baths 2
HOA Fees $525/mo
HOA Y/N Yes
Originating Board Stellar MLS
Year Built 1988
Annual Tax Amount $4,009
Lot Size 5,227 Sqft
Acres 0.12
Property Description
Be amazed at every detail in this beautiful recently remodeled and upgraded villa near the heart of Sarasota. Located in Pine Trace of Palm Aire Community, your home is simply elegant, bright and light featuring vaulted ceilings, modern chandelier lighting and 6 skylights throughout the home. Zebra blinds adorn the windows and plantation shutters in the living room. Kitchen has been upgraded with extra cabinet storage space, soft closures, lovely granite counter tops, all stainless-steel appliances, industrial sink and a smooth surface range features double ovens including a convection oven. The dry bar area has a built-in dual temperature wine cooler, holds up to 20 bottles. The master bedroom boosts plenty of natural lighting due to the double sliding glass doors that can open to the Florida sunroom or your private backyard. The En suite features dual granite top vanities, sliding glass shower barn door, skylight and walk in closet. New luxury vinyl wood planking floors in the 2 additional bedrooms. This home is beyond expectation and is move in ready for instant enjoyment. You can enjoy your cup of coffee in your Florida sunroom on a rainy day or the screened in spacious patio on a sunny day. (Sliding glass doors between the sunroom and screened patio are hurricane impact resistant sliding doors). Pine Trace is maintained very well and includes manicured landscaping. (The exterior was painted in 2022, full roof replacement 2019 including all new replaced skylights, new A/C in 2018 and new addition aluminum frame screened in patio & pavers 2020). Palm Aire Country Club is an optional membership and offers 2 18-hole champion golf courses, tennis & pickleball courts, junior Olympic sized pool, recreation and fitness center and plenty of activities/clubs for members plus dinning. Palm Aire is also conveniently located near University Parkway for local dinning, shopping, UTC Mall, famous Nathan Benderson Park, healthcare facilities, SRQ airport, downtown Sarasota, Lakewood Ranch Main Street, our beautiful white sand Gulf Beaches, county parks, Ringling Museum, Ringling Art School, State College of FL and many other attractions are nearby. Schedule a showing today!
Location
State FL
County Manatee
Community Pine Trace Condominium
Zoning RSF4.5/W
Rooms
Other Rooms Attic, Florida Room, Inside Utility
Interior
Interior Features Attic Fan, Ceiling Fans(s), Dry Bar, Eat-in Kitchen, Kitchen/Family Room Combo, Living Room/Dining Room Combo, Master Bedroom Main Floor, Open Floorplan, Skylight(s), Solid Surface Counters, Stone Counters, Thermostat, Vaulted Ceiling(s), Walk-In Closet(s), Window Treatments
Heating Central, Electric
Cooling Central Air, Humidity Control
Flooring Laminate, Tile, Vinyl
Furnishings Unfurnished
Fireplace false
Appliance Convection Oven, Dishwasher, Disposal, Dryer, Electric Water Heater, Exhaust Fan, Microwave, Range, Range Hood, Refrigerator, Washer, Wine Refrigerator
Laundry Inside, Laundry Closet
Exterior
Exterior Feature Garden, Irrigation System, Lighting, Rain Gutters, Sliding Doors
Parking Features Driveway, Garage Door Opener, Ground Level
Garage Spaces 2.0
Community Features Buyer Approval Required, Community Mailbox, Deed Restrictions, Golf, Special Community Restrictions
Utilities Available Cable Connected, Electricity Connected, Public, Sewer Connected, Sprinkler Recycled, Underground Utilities
View Garden, Trees/Woods
Roof Type Shingle
Porch Enclosed, Patio, Rear Porch, Screened
Attached Garage true
Garage true
Private Pool No
Building
Lot Description Landscaped, Near Golf Course, Paved, Private
Entry Level One
Foundation Slab
Lot Size Range 0 to less than 1/4
Sewer Public Sewer
Water Public
Architectural Style Florida, Patio Home, Ranch
Structure Type Block, Stucco, Wood Frame, Wood Siding
New Construction false
Schools
Elementary Schools Robert E Willis Elementary
Middle Schools Braden River Middle
High Schools Braden River High
Others
Pets Allowed Number Limit, Size Limit, Yes
HOA Fee Include Cable TV, Escrow Reserves Fund, Maintenance Structure, Maintenance Grounds, Management, Pest Control, Private Road
Senior Community No
Pet Size Small (16-35 Lbs.)
Ownership Condominium
Monthly Total Fees $525
Membership Fee Required Required
Num of Pet 1
Special Listing Condition None
Read Less
Want to know what your home might be worth? Contact us for a FREE valuation!

Our team is ready to help you sell your home for the highest possible price ASAP

© 2024 My Florida Regional MLS DBA Stellar MLS. All Rights Reserved.
Bought with KELLER WILLIAMS ON THE WATER







