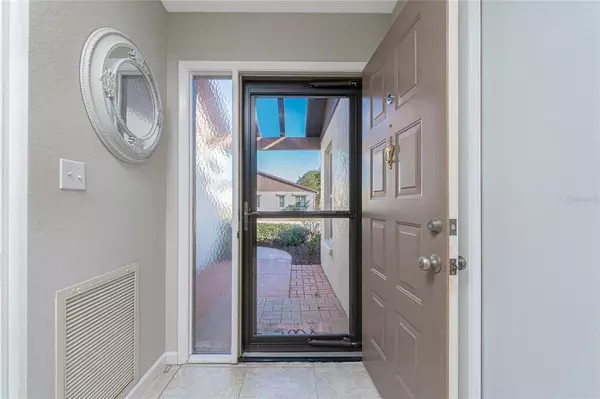$320,000
$320,000
For more information regarding the value of a property, please contact us for a free consultation.
211 PERSIMMON ST Englewood, FL 34223
2 Beds
2 Baths
1,243 SqFt
Key Details
Sold Price $320,000
Property Type Single Family Home
Sub Type Villa
Listing Status Sold
Purchase Type For Sale
Square Footage 1,243 sqft
Price per Sqft $257
Subdivision Foxwood
MLS Listing ID D6128668
Sold Date 03/01/23
Bedrooms 2
Full Baths 2
Construction Status Inspections
HOA Fees $442/qua
HOA Y/N Yes
Originating Board Stellar MLS
Year Built 1986
Annual Tax Amount $2,301
Lot Size 3,920 Sqft
Acres 0.09
Property Description
Welcome to Foxwood, an active 55+ adult community where you can enjoy the fantastic amenities and variety of social opportunities. Once you step inside this Turnkey furnished home, the open beamed walkway will provide plenty of natural light as you enter this nicely remodeled attached villa. The great room has an open dining area, vaulted ceilings and sliders that lead to the enclosed Florida room that is currently being used as a den. The oversized neutral tile in the main living areas will make maintenance a breeze and allow you to decorate with many different colors and styles. The large kitchen has been updated with white cabinetry, granite countertops, white appliances, pantry and a breakfast bar. This is a great space for cooking your favorite meals and there is plenty of entertaining space in the open floor plan. The ensuite master bedroom will accommodate a variety of furniture and you will enjoy having the privacy of your own bathroom with an oversized vanity, walk-in shower and tile flooring. The guest bedroom and bath will allow your family and guests their own space to get ready for the day's activities when they come to visit. Outside there is a nice patio that is ready for you to start enjoying grilling and dining outside. This community checks all the boxes when you are looking for fun! A beautiful resurfaced heated pool, spa, tennis courts, shuffleboard and pickleball courts, and a clubhouse with a game room, library and many activities will keep you busy. Conveniently located less than 5 miles to the beautiful white sandy beach, several local restaurants, shopping and historic Dearborn street. You will love living here! Don't miss your chance to move right into this Turnkey furnished home, contact our office to schedule an appointment today.
Location
State FL
County Sarasota
Community Foxwood
Zoning RSF3
Rooms
Other Rooms Bonus Room, Florida Room, Great Room
Interior
Interior Features Ceiling Fans(s), Eat-in Kitchen, Solid Surface Counters, Solid Wood Cabinets, Stone Counters, Thermostat, Vaulted Ceiling(s), Walk-In Closet(s), Window Treatments
Heating Central, Electric
Cooling Central Air
Flooring Carpet, Laminate, Tile
Furnishings Turnkey
Fireplace false
Appliance Dishwasher, Dryer, Microwave, Range, Refrigerator, Washer
Laundry In Garage
Exterior
Exterior Feature Irrigation System, Lighting, Rain Gutters, Sliding Doors
Parking Features Driveway, Garage Door Opener
Garage Spaces 2.0
Pool Gunite, Heated, In Ground
Community Features Buyer Approval Required, Deed Restrictions, Irrigation-Reclaimed Water, Pool, Sidewalks, Tennis Courts
Utilities Available BB/HS Internet Available, Cable Available, Electricity Available, Electricity Connected, Public, Sewer Available, Sewer Connected, Water Available, Water Connected
Amenities Available Clubhouse, Maintenance, Pool, Recreation Facilities, Shuffleboard Court, Spa/Hot Tub, Tennis Court(s)
Roof Type Shingle
Porch Front Porch, Patio, Porch, Screened
Attached Garage true
Garage true
Private Pool No
Building
Lot Description City Limits, Near Golf Course, Near Marina, Paved
Entry Level One
Foundation Slab
Lot Size Range 0 to less than 1/4
Sewer Public Sewer
Water Public
Structure Type Block, Stucco
New Construction false
Construction Status Inspections
Schools
Elementary Schools Englewood Elementary
Middle Schools L.A. Ainger Middle
High Schools Lemon Bay High
Others
Pets Allowed Yes
HOA Fee Include Cable TV, Common Area Taxes, Escrow Reserves Fund, Maintenance Structure, Maintenance Grounds, Management, Pool, Private Road, Recreational Facilities
Senior Community Yes
Pet Size Small (16-35 Lbs.)
Ownership Fee Simple
Monthly Total Fees $442
Acceptable Financing Cash, Conventional
Membership Fee Required Required
Listing Terms Cash, Conventional
Num of Pet 1
Special Listing Condition None
Read Less
Want to know what your home might be worth? Contact us for a FREE valuation!

Our team is ready to help you sell your home for the highest possible price ASAP

© 2025 My Florida Regional MLS DBA Stellar MLS. All Rights Reserved.
Bought with COLDWELL BANKER REALTY






