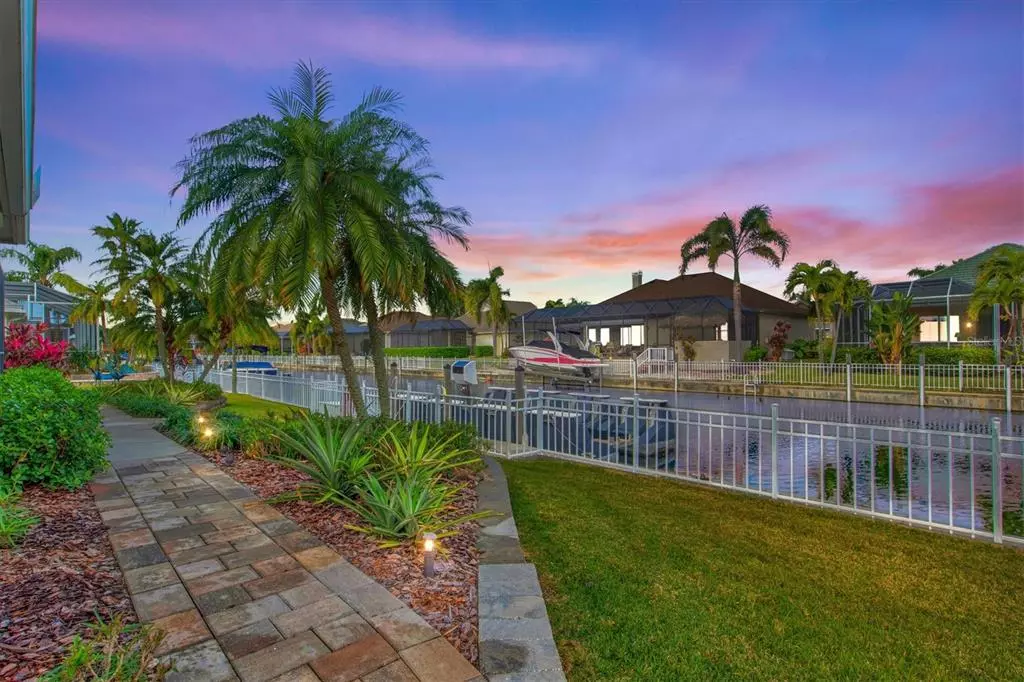$899,000
$899,000
For more information regarding the value of a property, please contact us for a free consultation.
4739 COMPASS DR Bradenton, FL 34208
3 Beds
3 Baths
2,089 SqFt
Key Details
Sold Price $899,000
Property Type Single Family Home
Sub Type Single Family Residence
Listing Status Sold
Purchase Type For Sale
Square Footage 2,089 sqft
Price per Sqft $430
Subdivision The Inlets Riverdale Rev
MLS Listing ID A4556173
Sold Date 03/06/23
Bedrooms 3
Full Baths 2
Half Baths 1
Construction Status Appraisal,Financing,Inspections
HOA Fees $39
HOA Y/N Yes
Originating Board Stellar MLS
Year Built 2000
Annual Tax Amount $6,261
Lot Size 8,276 Sqft
Acres 0.19
Property Description
Looking for Perfection paired with a Premiere Boating Community??? You found it! No expense has been spared in this completely renovated & upgraded Coastal Inspired 3 Bedroom - Plus Den - 2.5 Bath Waterfront Home. All the work has been done for you! Owners used "Sky is the Limit" in all phases of renovations. Designer elements composed of the finest materials & impeccable craftsmanship can be seen throughout. Coastal inspired interior blends impressive custom millwork from coffered ceilings, crown moldings, board & batten wall details, shiplap, high end engineered flooring throughout. From the moment you step thru the stunning new double doors (triple paned) the spacious open feel is evident as angled sliding glass doors invites the outdoors in. Enjoy quiet moments reading a book or work from home in your cozy Den with custom built -ins. Your inner gourmet will thrive in your new kitchen complete with high end level granite counters, 42" white maple custom cabinetry, pantry with pull outs, state of the art stainless appliances: Bosch dishwasher, glass top range w/double ovens, beverage cooler. A spacious owners suite provides a peaceful retreat, 2 custom closets, and stunning spa like bath. Guests will enjoy the privacy of 2 bedrooms tucked away in front of the home. All bathrooms have been renovated with finest tile & materials. Energy conscious owners installed high energy efficient HVAC 2021, New gas hot water heater 2021, New ENERGY STAR low-E Windows 2022, NEW ROOF 2019. Worried about Hurricanes? Don't be! Total protection with powered Kevlar Storm Screens on lanai, roll down storm awnings & Lexan Panels will keep you secure and help reduce homeowners insurance as well. More enticing appointments, new interior/exterior paint, 10ft customs ceilings and walls, designer ceiling fans and lighting, plantation shutters, silhouette shades, new landscaping & so much more. Who doesn't enjoy more garage space? Well you have it in this RARE 3 CAR GARAGE, immaculate finished flooring perfect for boat storage items or that extra car. Outdoor living is the key focus, lush tropical landscape surrounds you, toast the end of your day in your private HEATED inground spa with NEW Heater, pump & filter December 2022(transferrable warranty). Completing this picture of this waterfront perfection is your deep-water private dock with 15K LIFT, water & electricity to explore the scenic coastal waterways, private Islands, spend hours of fun & relaxation fishing, cruising the Manatee River, Tampa Bay & Gulf of Mexico. Short distance to vibrant downtown Bradenton, Sarasota & World Class Beaches. We invite you to become a part of this exciting boating community: The Inlets, on the Banks of the Manatee River offers tennis, canoe & kayaking, waterfront park, nature trails & many social venues. Low HOA fees & NO CDD fees. Easy access to I-75 & points of interest from beach life to nightlife. This captivating waterfront home will exceed your expectations. Welcome Home!!!
Location
State FL
County Manatee
Community The Inlets Riverdale Rev
Zoning RSF4.5
Interior
Interior Features Built-in Features, Coffered Ceiling(s), Crown Molding, Dry Bar, Eat-in Kitchen, High Ceilings, Kitchen/Family Room Combo, Master Bedroom Main Floor, Open Floorplan, Solid Surface Counters, Solid Wood Cabinets, Split Bedroom, Walk-In Closet(s), Window Treatments
Heating Central
Cooling Central Air
Flooring Laminate, Tile
Fireplace false
Appliance Bar Fridge, Dishwasher, Disposal, Dryer, Microwave, Refrigerator, Washer
Laundry Inside, Laundry Room
Exterior
Exterior Feature Irrigation System, Lighting, Rain Gutters, Sidewalk, Sliding Doors
Parking Features Driveway, Garage Door Opener
Garage Spaces 3.0
Pool Heated, In Ground
Community Features Deed Restrictions, Playground, Tennis Courts, Water Access, Waterfront
Utilities Available BB/HS Internet Available, Cable Available, Cable Connected, Electricity Available, Electricity Connected, Natural Gas Available, Natural Gas Connected, Public, Sewer Available, Sewer Connected, Sprinkler Meter, Street Lights, Underground Utilities, Water Available, Water Connected
Amenities Available Playground, Tennis Court(s), Trail(s)
Waterfront Description Canal - Freshwater
View Y/N 1
Water Access 1
Water Access Desc Bay/Harbor,Bayou,Brackish Water,Canal - Brackish,Canal - Freshwater,Freshwater Canal w/Lift to Saltwater Canal,Gulf/Ocean,Gulf/Ocean to Bay,Intracoastal Waterway,River
View Water
Roof Type Shingle
Porch Covered, Deck, Enclosed, Patio, Porch, Screened
Attached Garage true
Garage true
Private Pool Yes
Building
Story 1
Entry Level One
Foundation Slab
Lot Size Range 0 to less than 1/4
Sewer Public Sewer
Water Public
Architectural Style Custom
Structure Type Block, Stucco
New Construction false
Construction Status Appraisal,Financing,Inspections
Schools
Elementary Schools William H. Bashaw Elementary
Middle Schools Carlos E. Haile Middle
High Schools Braden River High
Others
Pets Allowed Yes
Senior Community No
Ownership Fee Simple
Monthly Total Fees $108
Acceptable Financing Cash, Conventional
Membership Fee Required Required
Listing Terms Cash, Conventional
Special Listing Condition None
Read Less
Want to know what your home might be worth? Contact us for a FREE valuation!

Our team is ready to help you sell your home for the highest possible price ASAP

© 2024 My Florida Regional MLS DBA Stellar MLS. All Rights Reserved.
Bought with PREMIER SOTHEBYS INTL REALTY







