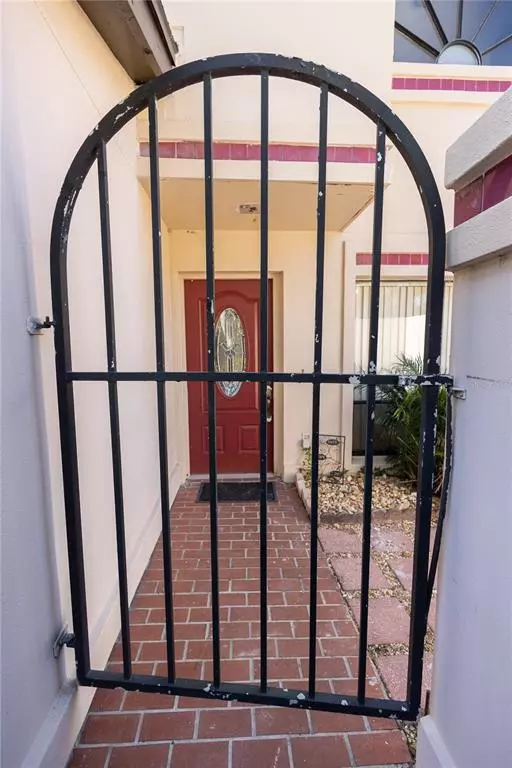$250,000
$249,900
For more information regarding the value of a property, please contact us for a free consultation.
4430 DUNWOODY PL #16 Orlando, FL 32808
2 Beds
3 Baths
1,564 SqFt
Key Details
Sold Price $250,000
Property Type Townhouse
Sub Type Townhouse
Listing Status Sold
Purchase Type For Sale
Square Footage 1,564 sqft
Price per Sqft $159
Subdivision Dunwoody Place Condo
MLS Listing ID O6074459
Sold Date 03/10/23
Bedrooms 2
Full Baths 2
Half Baths 1
Construction Status Appraisal,Financing,No Contingency
HOA Fees $340/mo
HOA Y/N Yes
Originating Board Stellar MLS
Year Built 1984
Annual Tax Amount $1,496
Lot Size 871 Sqft
Acres 0.02
Property Description
Beautiful RENOVATED, Move-in ready, end corner unit townhome Spanish style with golf course views from a large screened lanai, a spacious eat-in kitchen, stainless appliances, tiles flooring throughout downstairs, laminate upstairs, conveniently located close to major shopping center, and restaurants, easy access to 408, I4 and 429 highways less than three (3) miles away from College park and Winter Park. Dunwoody Place is a small secluded community of nicely sized homes located on Rosemont Golf Course with attached oversized 1 car garage. The unit has high vaulted ceilings, large master bedrooms with jet tub combo shower and 2nd bedrooms has its own bath both are upstairs. The dining room, half bath, living room and kitchen downstairs, there is plenty of rooms to entertain while maintaining your private space. THIS MUST SEE place won't last, call today for a private tour.
Location
State FL
County Orange
Community Dunwoody Place Condo
Zoning R-3A/W
Interior
Interior Features Master Bedroom Upstairs, Skylight(s), Walk-In Closet(s)
Heating Central
Cooling Central Air
Flooring Laminate, Tile
Fireplaces Type Living Room, Wood Burning
Fireplace true
Appliance Microwave, Range, Refrigerator
Laundry In Garage
Exterior
Exterior Feature Other
Garage Spaces 1.0
Community Features None
Utilities Available Cable Available, Electricity Available, Private
View City, Golf Course, Trees/Woods
Roof Type Shingle
Porch Covered, Enclosed, Patio, Screened
Attached Garage true
Garage true
Private Pool No
Building
Lot Description Corner Lot
Entry Level Two
Foundation Slab
Lot Size Range 0 to less than 1/4
Sewer Public Sewer
Water Public
Architectural Style Other, Traditional
Structure Type Block, Stucco
New Construction false
Construction Status Appraisal,Financing,No Contingency
Schools
Elementary Schools Rosemont Elem
Middle Schools College Park Middle
High Schools Edgewater High
Others
Pets Allowed Yes
HOA Fee Include Maintenance Structure
Senior Community No
Ownership Fee Simple
Monthly Total Fees $340
Acceptable Financing Cash, Conventional
Membership Fee Required Required
Listing Terms Cash, Conventional
Special Listing Condition None
Read Less
Want to know what your home might be worth? Contact us for a FREE valuation!

Our team is ready to help you sell your home for the highest possible price ASAP

© 2024 My Florida Regional MLS DBA Stellar MLS. All Rights Reserved.
Bought with STELLAR NON-MEMBER OFFICE







