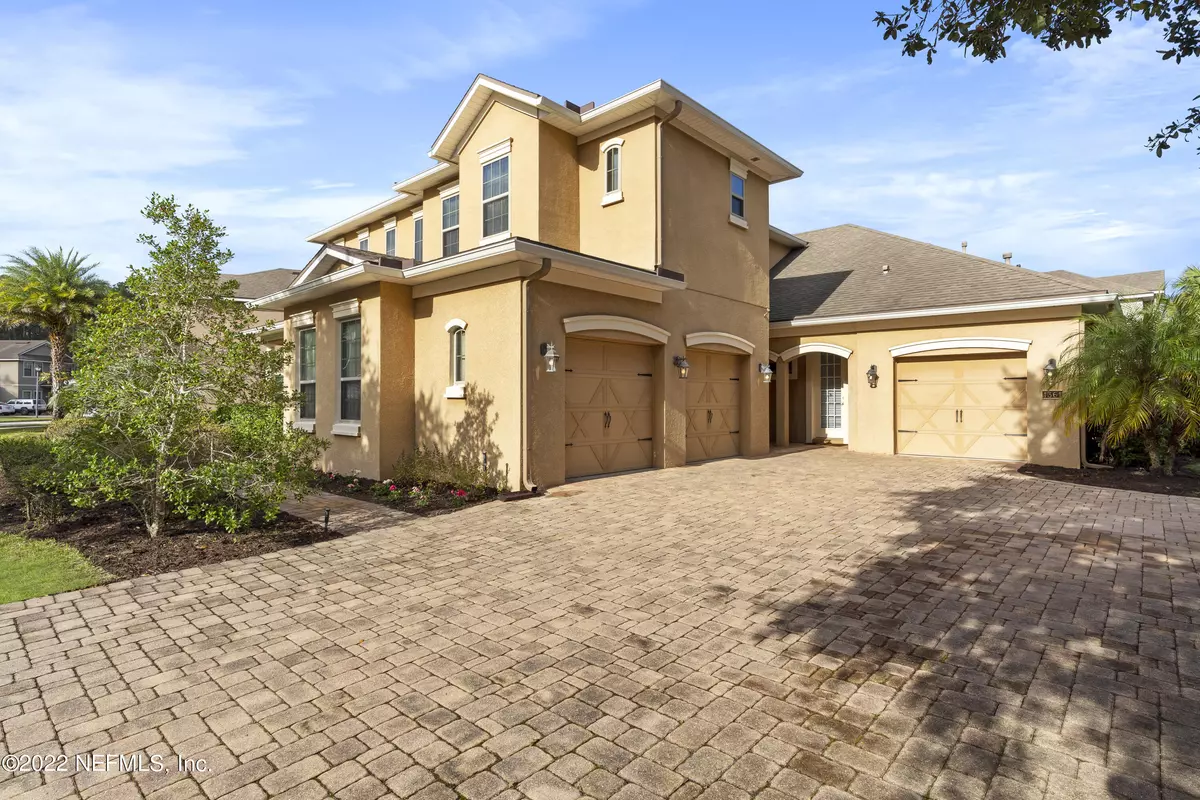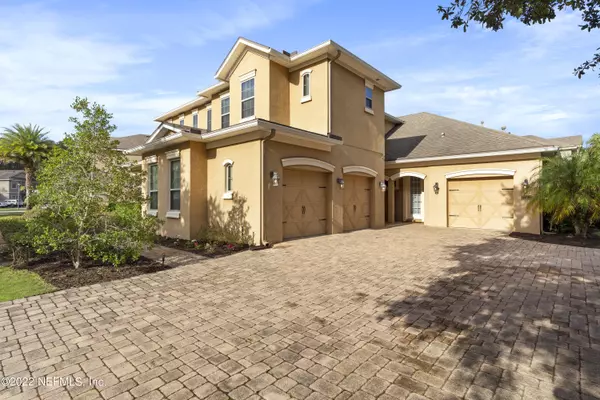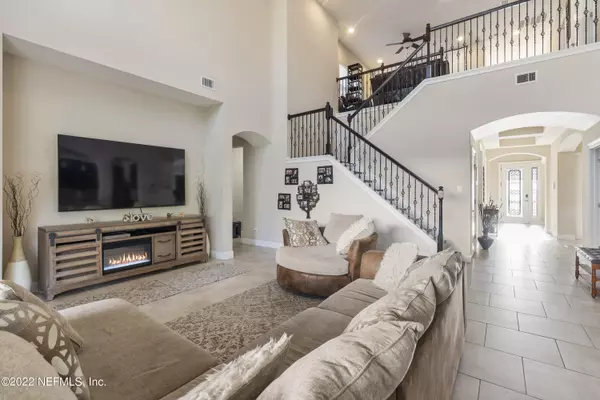$773,000
$800,000
3.4%For more information regarding the value of a property, please contact us for a free consultation.
1361 MATENGO CIR St Johns, FL 32259
4 Beds
4 Baths
3,646 SqFt
Key Details
Sold Price $773,000
Property Type Single Family Home
Sub Type Single Family Residence
Listing Status Sold
Purchase Type For Sale
Square Footage 3,646 sqft
Price per Sqft $212
Subdivision St Johns Forest
MLS Listing ID 1204844
Sold Date 03/13/23
Style Contemporary
Bedrooms 4
Full Baths 3
Half Baths 1
HOA Fees $222/qua
HOA Y/N Yes
Originating Board realMLS (Northeast Florida Multiple Listing Service)
Year Built 2013
Property Description
Popular St. Johns Forest maned guarded community. Less than 5 min from I95, 295, and 9B. Primrose preschool, providing early education & child care service, is located right outside of the gate. CDD bond portion paid off. Block concrete construction Taylor Morrison built. 2 office spaces for those working from home. Master located downstairs with 3 oversized guest rooms upstairs with loft. Open concept main living space & gourmet kitchen w/ tons of cabinet space, granite counters. New Samsung wifi compatible appliances to include gas stove w/ double oven, Smart 4-Door Flex french door refrigerator with Family Hub, dishwasher and upgraded stain resistant microwave. Only thing missing a pool? Ask about our pool package pricing & have a new and warranted pool at a guaranteed price. Tinted windows installed on all upstairs windows including the large triple pane window in the main living room area and tinted sliding door downstairs. Top rated schools only minutes from the location of this home and zoned for top rated St. Johns county school district. Academy behind the community includes grades K-8. Yard is spacious that would fit a pool.
Owner's suite has updated wood flooring, and welcomes natural light and high vaulted ceilings. Owner's bathroom has a stunning double vanity with garden tub and separate glass shower with door and private toilet area. Separate closets in owner's suite that have custom shelving for organization. Directly off the owner's suite is the first of two office spaces the first one has built in shelving and desk space and the second office is directly off the main entry way and dining area with glass french doors. The custom stairway leads up to a bonus loft space that is great for play area, movie area or bonus office area for the kids to do homework. The oversized three bedrooms upstairs have a full bathroom in one and the remaining two share a double vanity bathroom. The open floor concept allows you to be in the kitchen and overlook the family area. Extra storage space located underneath the staircase. The kitchen has wifi connected Samsung Smart appliances that allow you to receive notifications and manage your appliances while away from your home. Manage your family's calendars, stream music, see who's at the front door right from the Hub fridge, start the dishwasher and preheat the oven for dinner while out and about. Google thermostat to control the ac both upstairs and downstairs from your phone. Updated gutters throughout exterior. The St. Johns Forest community has an active amenity center and events for the family to attend monthly and active in community events. Schedule a private tour of this well-maintained St. Johns county home.
Location
State FL
County St. Johns
Community St Johns Forest
Area 301-Julington Creek/Switzerland
Direction From I-95 take CR-210 exit and turn West onto CR-210. Approx. 1/2 mile turn right into St. Johns Forest Blvd & go to the gatehouse.
Interior
Interior Features Breakfast Bar, Entrance Foyer, Kitchen Island, Pantry, Primary Bathroom -Tub with Separate Shower, Primary Downstairs, Skylight(s), Walk-In Closet(s)
Heating Central
Cooling Central Air
Flooring Tile, Wood
Laundry Electric Dryer Hookup, Washer Hookup
Exterior
Garage Spaces 3.0
Pool Community
Utilities Available Natural Gas Available
Amenities Available Basketball Court, Clubhouse, Fitness Center, Jogging Path, Playground, Tennis Court(s)
Roof Type Shingle
Porch Covered, Patio
Total Parking Spaces 3
Private Pool No
Building
Lot Description Corner Lot, Sprinklers In Front, Sprinklers In Rear
Sewer Public Sewer
Water Public
Architectural Style Contemporary
Structure Type Frame,Stucco
New Construction No
Others
Tax ID 0263332450
Security Features Security System Owned,Smoke Detector(s)
Acceptable Financing Cash, Conventional, FHA, VA Loan
Listing Terms Cash, Conventional, FHA, VA Loan
Read Less
Want to know what your home might be worth? Contact us for a FREE valuation!

Our team is ready to help you sell your home for the highest possible price ASAP
Bought with FLORIDA HOMES REALTY & MTG LLC







