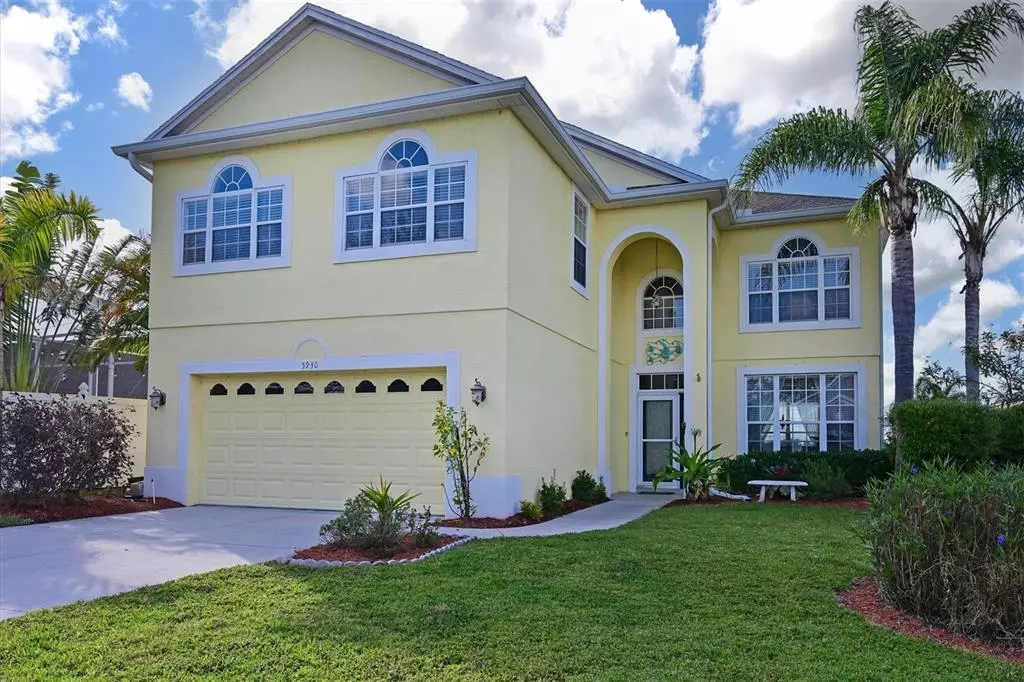$575,000
$591,300
2.8%For more information regarding the value of a property, please contact us for a free consultation.
5930 53RD LANE E Bradenton, FL 34203
4 Beds
3 Baths
2,761 SqFt
Key Details
Sold Price $575,000
Property Type Single Family Home
Sub Type Single Family Residence
Listing Status Sold
Purchase Type For Sale
Square Footage 2,761 sqft
Price per Sqft $208
Subdivision Silverlake
MLS Listing ID A4556370
Sold Date 03/17/23
Bedrooms 4
Full Baths 2
Half Baths 1
Construction Status Appraisal,Financing,Inspections
HOA Fees $86/qua
HOA Y/N Yes
Originating Board Stellar MLS
Year Built 2006
Annual Tax Amount $5,897
Lot Size 7,840 Sqft
Acres 0.18
Property Description
BACK ON THE MARKET! Best price per sf on the market for this size house! Financed buyers backed out due to roof needing replacement for insurance purposes. SELLERS ARE WILLING TO GIVE A CONCESSION TOWARDS THE ROOF. Dreaming of having a house on the water with sunset views and a pool at a price you can afford? Well dream no more, this house boasts it all and then some! With over 2700 square feet of living space, you'll have plenty of room for your little ones and the guests. All of the bedrooms are upstairs so you can enjoy entertaining or doing activities on the main floor and on the rear lanai where there is a covered lounge area by the pool and a fenced in yard outside of the pool cage. Start your mornings taking a stroll around the family friendly neighborhood and stopping at the playground or soak in all of the nature around the 17 acre pond as you sip your coffee. The pool was built in 2013 with a paver deck and includes a child safety gate, solar AND electric heater, and a spa. Enjoy all new appliances (2022), new carpet on the stairs (2022), and fresh interior paint. The upstairs HVAC was updated in 2020 as well as the water heater. Centrally located to SRQ Airport, UTC, Nathan Benderson Park, Anna Maria Island, Downtown Sarasota or Bradenton and Beaches. This house is ready for you to call it home! Be sure to check out the 3D tour. https://player.vimeo.com/video/786462492
Location
State FL
County Manatee
Community Silverlake
Zoning PD-R
Direction E
Rooms
Other Rooms Formal Dining Room Separate
Interior
Interior Features Ceiling Fans(s), Eat-in Kitchen, Master Bedroom Upstairs, Stone Counters, Thermostat, Tray Ceiling(s), Walk-In Closet(s)
Heating Central, Electric
Cooling Central Air
Flooring Laminate, Tile
Furnishings Negotiable
Fireplace false
Appliance Dishwasher, Disposal, Microwave, Range, Refrigerator
Laundry Inside, Laundry Room
Exterior
Exterior Feature Irrigation System, Private Mailbox, Rain Gutters, Sprinkler Metered
Parking Features Driveway, Garage Door Opener, On Street
Garage Spaces 2.0
Fence Fenced, Vinyl
Pool Child Safety Fence, Heated, In Ground, Lighting, Other, Screen Enclosure, Self Cleaning, Solar Heat
Community Features Deed Restrictions, Gated, Playground, Sidewalks
Utilities Available BB/HS Internet Available, Electricity Connected, Public, Sewer Connected, Sprinkler Meter, Underground Utilities, Water Connected
Amenities Available Gated, Maintenance, Playground
View Y/N 1
View Pool, Water
Roof Type Shingle
Porch Covered, Rear Porch, Screened
Attached Garage true
Garage true
Private Pool Yes
Building
Lot Description Irregular Lot, Paved
Entry Level Two
Foundation Slab
Lot Size Range 0 to less than 1/4
Sewer Public Sewer
Water Public
Structure Type Block, Stucco
New Construction false
Construction Status Appraisal,Financing,Inspections
Others
Pets Allowed Breed Restrictions, Yes
HOA Fee Include Common Area Taxes, Maintenance Grounds, Management
Senior Community No
Ownership Fee Simple
Monthly Total Fees $86
Acceptable Financing Cash, Conventional, FHA, USDA Loan, VA Loan
Membership Fee Required Required
Listing Terms Cash, Conventional, FHA, USDA Loan, VA Loan
Num of Pet 3
Special Listing Condition None
Read Less
Want to know what your home might be worth? Contact us for a FREE valuation!

Our team is ready to help you sell your home for the highest possible price ASAP

© 2025 My Florida Regional MLS DBA Stellar MLS. All Rights Reserved.
Bought with WEICHERT, REALTORS - EQUITY






