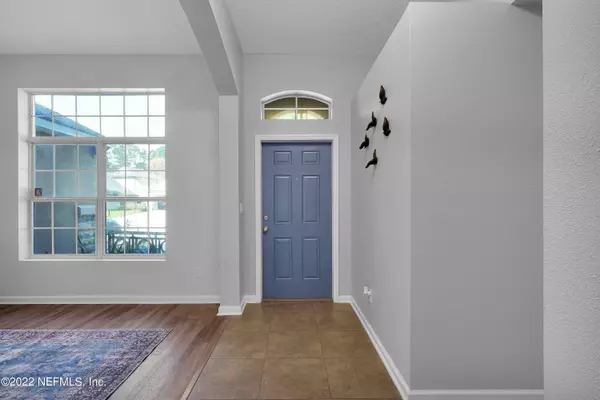$530,000
$574,000
7.7%For more information regarding the value of a property, please contact us for a free consultation.
405 CHATTAN WAY St Johns, FL 32259
4 Beds
4 Baths
3,081 SqFt
Key Details
Sold Price $530,000
Property Type Single Family Home
Sub Type Single Family Residence
Listing Status Sold
Purchase Type For Sale
Square Footage 3,081 sqft
Price per Sqft $172
Subdivision Aberdeen
MLS Listing ID 1196113
Sold Date 03/15/23
Style Traditional
Bedrooms 4
Full Baths 3
Half Baths 1
HOA Fees $4/ann
HOA Y/N Yes
Originating Board realMLS (Northeast Florida Multiple Listing Service)
Year Built 2010
Lot Dimensions .3 Acres
Property Description
This lovingly maintained 2 story in desirable Aberdeen Wellington Park is a must-see! On a quiet cul-de-sac, this 4BR, 3.5 Bath home features one of the largest lots in the neighborhood and a fenced backyard. Inside, you'll love the open concept gourmet kitchen with island, pantry, vaulted ceilings. The spacious 1st floor master boasts an ensuite bath with whirlpool, shower, and large walk-in closet. Also on the 1st floor are a guestroom with bath and 2 more BRs. Upstairs are 2 bonus/loft spaces ready for your big screen TV and pool table. Keep your toys in the attached 2 car garage plus 2 driveway spaces. Wonderful neighborhood amenities including pools, fitness, facility, playground, etc. Nearby golf, shopping, great schools, plus easy access to NAS Jax make this one irresistible
Location
State FL
County St. Johns
Community Aberdeen
Area 301-Julington Creek/Switzerland
Direction I-95 exit 329 to County Road 210 West, continue on Greenbriar Rd. Right (North) on Longleaf Pin Pkwy. Left on Scotland Yard Blvd. Left on Chattan Way. 405 is on the left.
Interior
Interior Features Breakfast Bar, Eat-in Kitchen, Entrance Foyer, Kitchen Island, Pantry, Primary Bathroom -Tub with Separate Shower, Primary Downstairs, Vaulted Ceiling(s), Walk-In Closet(s)
Heating Central, Other
Cooling Central Air
Flooring Carpet, Laminate, Tile
Furnishings Unfurnished
Laundry Electric Dryer Hookup, Washer Hookup
Exterior
Parking Features Additional Parking, Attached, Garage, Garage Door Opener
Garage Spaces 2.0
Fence Back Yard
Pool None
Amenities Available Basketball Court, Fitness Center, Playground
Roof Type Shingle
Porch Patio, Porch, Screened
Total Parking Spaces 2
Private Pool No
Building
Lot Description Cul-De-Sac, Irregular Lot
Sewer Public Sewer
Water Public
Architectural Style Traditional
Structure Type Frame,Stucco
New Construction No
Schools
Elementary Schools Julington Creek
High Schools Bartram Trail
Others
Tax ID 0096813360
Acceptable Financing Conventional
Listing Terms Conventional
Read Less
Want to know what your home might be worth? Contact us for a FREE valuation!

Our team is ready to help you sell your home for the highest possible price ASAP
Bought with THE LEGENDS OF REAL ESTATE






