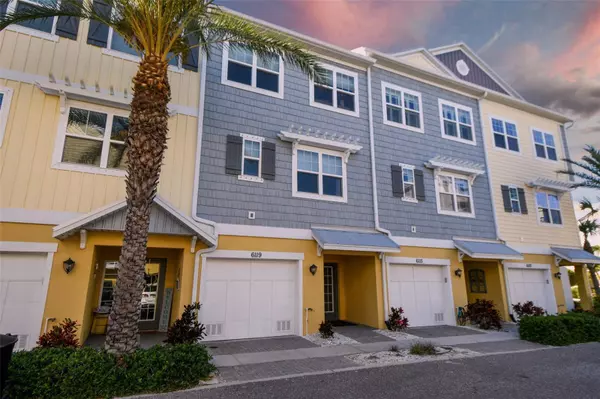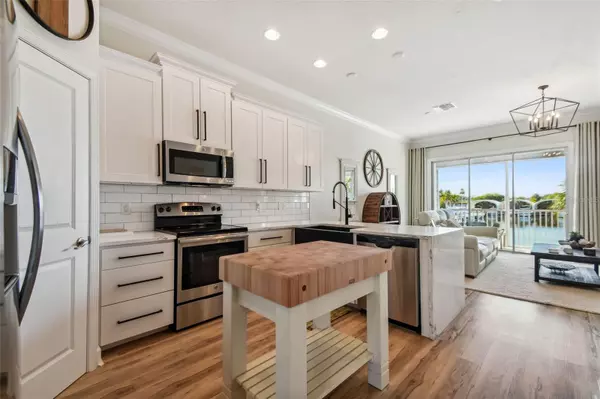$745,000
$745,000
For more information regarding the value of a property, please contact us for a free consultation.
6119 ANCHORAGE WAY S Saint Petersburg, FL 33712
3 Beds
3 Baths
1,920 SqFt
Key Details
Sold Price $745,000
Property Type Townhouse
Sub Type Townhouse
Listing Status Sold
Purchase Type For Sale
Square Footage 1,920 sqft
Price per Sqft $388
Subdivision Cove At Loggerhead Marina
MLS Listing ID U8193284
Sold Date 03/28/23
Bedrooms 3
Full Baths 2
Half Baths 1
HOA Fees $484/mo
HOA Y/N Yes
Originating Board Stellar MLS
Year Built 2015
Annual Tax Amount $7,090
Lot Size 871 Sqft
Acres 0.02
Lot Dimensions 20ft x 53 ft
Property Description
Welcome to a spectacular tropical oasis in The Cove at Loggerhead Marina, boasting of THE BEST WATER VIEW in the community plus Gulf access at your back door. Treat yourself to a lifetime of stunning sunsets from this luxury WATERFRONT townhome! Situated on Frenchman's Creek with immediate access to the Gulf of Mexico and Tampa Bay, your back door is just steps from the marina (available for private use) and from the Freedom boat club. Upon entering this impeccably designed home, you will be greeted by a soft coastal palette and STUNNING WATER VIEWS. Beautiful knotty pine laminate floors run through the entire living space with coordinating stair treads, white risers and custom iron handrails. With every detail perfected, the kitchen has been updated with a QUARTZ WATERFALL COUNTERTOP, a farmhouse sink, a high arch chef's faucet, transitional pendant lighting and a subway tile backsplash. A butler's pantry is complete with an ice maker and offers additional entertaining space for your gatherings -plus- two spacious pantry closets will leave nothing to be desired for storage. Tall ceilings and west facing windows create light and bright happy spaces throughout this luxury townhome. The master bathroom has been renovated with dual sink vanities, quartz countertops, a glass shower door, and also has a walk-in closet. The spacious master bedroom overlooks the marina through wall-to-wall windows that offers a vantage point for morning manatee sightings!! Wind down your busy day on the bonus walk-out patio area that has been expanded with pavers, white rock and tropical landscaping. No reservations are necessary for your stunning sunset displays or dolphin watching! Unexpected extras include: Tandem Garage for 2 Vehicles, a POTENTIAL 4th BEDROOM or HOME OFFICE, Spacious Closets, Workshop/Storage Area in the Tandem Garage, Guest Parking, GATED Community. The Cove at Loggerhead Marina is a GATED community and possesses an enchanting, vacation-like vibe with illuminated palm tree roadways, crushed shell pathways and colorful Hibiscus hedges. The community features a large pool, clubhouse, a poolside tiki hut and captains lounge. Boat-slips can be leased through the Loggerhead marina, or simply join the boat club for your convenient weekend Gulf getaway. Nearby walking trails through nature preserve offer a quick escape for a quiet stroll with your furry friends. When coming home is WAY better than going on vacation, you simply won't want to miss this opportunity to own your own piece of Floridian paradise!
Location
State FL
County Pinellas
Community Cove At Loggerhead Marina
Zoning NSM-1
Direction S
Rooms
Other Rooms Bonus Room, Den/Library/Office, Inside Utility
Interior
Interior Features Ceiling Fans(s), Crown Molding, Eat-in Kitchen, High Ceilings, Kitchen/Family Room Combo, Master Bedroom Upstairs, Open Floorplan, Solid Surface Counters, Walk-In Closet(s)
Heating Central, Electric
Cooling Central Air
Flooring Ceramic Tile, Laminate, Tile
Furnishings Negotiable
Fireplace false
Appliance Dishwasher, Disposal, Dryer, Electric Water Heater, Ice Maker, Microwave, Range, Refrigerator, Washer
Laundry Inside, Laundry Room, Upper Level
Exterior
Exterior Feature Balcony, Hurricane Shutters, Sidewalk, Sliding Doors
Parking Features Covered, Driveway, Tandem
Garage Spaces 2.0
Pool In Ground
Community Features Clubhouse, Gated, Pool, Sidewalks, Water Access, Waterfront
Utilities Available BB/HS Internet Available, Cable Available, Electricity Connected, Phone Available, Public, Sewer Connected, Street Lights, Water Connected
Amenities Available Gated, Marina, Pool
Waterfront Description Marina
View Y/N 1
Water Access 1
Water Access Desc Bay/Harbor,Beach,Marina
View Water
Roof Type Metal
Porch Patio, Rear Porch, Screened
Attached Garage true
Garage true
Private Pool No
Building
Lot Description FloodZone, Landscaped, Near Marina, Sidewalk, Paved, Private
Story 3
Entry Level Three Or More
Foundation Slab
Lot Size Range 0 to less than 1/4
Builder Name Taylor Morrison
Sewer Public Sewer
Water Public
Architectural Style Florida, Traditional
Structure Type Wood Frame
New Construction false
Schools
Elementary Schools Maximo Elementary-Pn
Middle Schools Bay Point Middle-Pn
High Schools Lakewood High-Pn
Others
Pets Allowed Yes
HOA Fee Include Pool, Maintenance Structure, Maintenance Grounds, Recreational Facilities, Sewer, Trash, Water
Senior Community No
Ownership Fee Simple
Monthly Total Fees $484
Acceptable Financing Cash, Conventional, VA Loan
Membership Fee Required Required
Listing Terms Cash, Conventional, VA Loan
Num of Pet 3
Special Listing Condition None
Read Less
Want to know what your home might be worth? Contact us for a FREE valuation!

Our team is ready to help you sell your home for the highest possible price ASAP

© 2025 My Florida Regional MLS DBA Stellar MLS. All Rights Reserved.
Bought with CENTURY 21 LISTSMART






