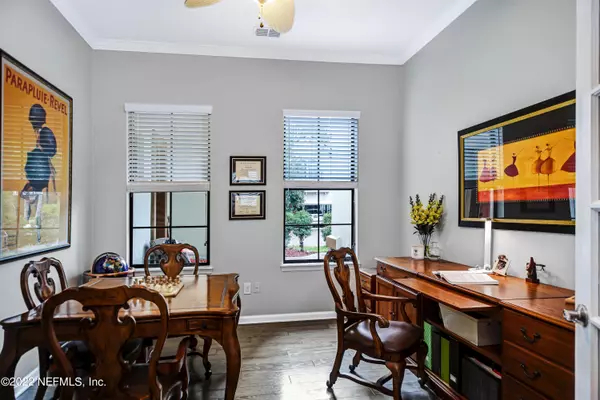$825,000
$849,000
2.8%For more information regarding the value of a property, please contact us for a free consultation.
377 ST JOHNS FOREST BLVD St Johns, FL 32259
4 Beds
4 Baths
3,591 SqFt
Key Details
Sold Price $825,000
Property Type Single Family Home
Sub Type Single Family Residence
Listing Status Sold
Purchase Type For Sale
Square Footage 3,591 sqft
Price per Sqft $229
Subdivision St Johns Forest
MLS Listing ID 1204988
Sold Date 04/03/23
Style Traditional
Bedrooms 4
Full Baths 3
Half Baths 1
HOA Fees $222/qua
HOA Y/N Yes
Originating Board realMLS (Northeast Florida Multiple Listing Service)
Year Built 2010
Property Description
NEW PRICE! NEW HOT WATER TANK! NEW AC UNIT! $13,000 CLOSING COST CREDIT with an accepted contract. This home is ready for new owners!! Meticulously maintained, offers two story living and a fabulous corner lot with much curb appeal. A two-story great room showcases an architectural staircase and opens to the fabulous kitchen which has plenty of prep space and cabinets, perfect for cooking enthusiasts. The first-floor master is quite impressive with 2 walk-in-closets. There is a main floor office, as well as a 2nd office nook tucked away by the laundry room. Newly installed wood floors, custom white plantation shutters, & lots of natural light make this home a designer's dream. Outside covered area features a private pool/dining space. Great community with lots of amenities.
Location
State FL
County St. Johns
Community St Johns Forest
Area 301-Julington Creek/Switzerland
Direction From I95, go west on CR210. Then turn right into St Johns Forest community. After leaving the guard house continue on main road until you get to 377 on the left-hand side of the road.
Interior
Interior Features Breakfast Bar, Breakfast Nook, Eat-in Kitchen, Entrance Foyer, Kitchen Island, Primary Bathroom -Tub with Separate Shower, Primary Downstairs, Walk-In Closet(s)
Heating Central
Cooling Central Air
Flooring Tile
Fireplaces Number 1
Fireplaces Type Gas
Fireplace Yes
Exterior
Exterior Feature Balcony
Parking Features Attached, Garage
Garage Spaces 3.0
Pool Community, In Ground, Electric Heat, Salt Water, Screen Enclosure
Utilities Available Cable Available, Natural Gas Available
Amenities Available Basketball Court, Clubhouse, Fitness Center, Playground, Tennis Court(s)
Roof Type Shingle
Porch Patio
Total Parking Spaces 3
Private Pool No
Building
Lot Description Sprinklers In Front, Sprinklers In Rear
Sewer Public Sewer
Water Public
Architectural Style Traditional
Structure Type Concrete,Frame,Stucco
New Construction No
Schools
Middle Schools Liberty Pines Academy
High Schools Beachside
Others
Tax ID 0263330340
Security Features Smoke Detector(s)
Acceptable Financing Cash, Conventional, FHA, VA Loan
Listing Terms Cash, Conventional, FHA, VA Loan
Read Less
Want to know what your home might be worth? Contact us for a FREE valuation!

Our team is ready to help you sell your home for the highest possible price ASAP
Bought with FUTURE HOME REALTY INC







