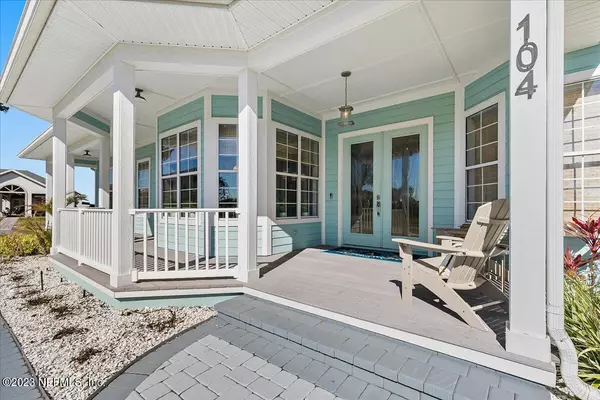$1,330,000
$1,400,000
5.0%For more information regarding the value of a property, please contact us for a free consultation.
104 FIDDLER CRAB LN St Augustine, FL 32080
4 Beds
4 Baths
3,358 SqFt
Key Details
Sold Price $1,330,000
Property Type Single Family Home
Sub Type Single Family Residence
Listing Status Sold
Purchase Type For Sale
Square Footage 3,358 sqft
Price per Sqft $396
Subdivision Pelican Reef
MLS Listing ID 1208729
Sold Date 04/06/23
Style Contemporary
Bedrooms 4
Full Baths 3
Half Baths 1
HOA Fees $140/qua
HOA Y/N Yes
Originating Board realMLS (Northeast Florida Multiple Listing Service)
Year Built 2007
Property Description
From the moment you enter this stunning property you will know you've found your dream home! Amazing attention to detail & the finest finishings! Gorgeous new LVP contractor grade flooring throughout, beautiful new quartz countertops in beautifully renovated kitchen, new lighting, fixtures, window treatments & more! You'll imagine entertaining at your spacious bar area in the alcove leading to welcoming gathering room & views to your sparkling pool! Stunning new mother of pearl surround on fireplace. Office with new French Doors down along with 2nd owner's suite. Luxurious & spacious owner's suite has 2 huge custom walk in closets & stunning spa like bath with soaking tub & custom shower. Be sure to access the 3rd floor crow's nest for spectacular views of St Augustine & the Lighthouse!! Lighthouse!!
Location
State FL
County St. Johns
Community Pelican Reef
Area 323-Davis Shores
Direction A1A/Anastasia Blvd to west on Casanova Rd which becomes Spartina Ave, left on Pelican Reef, left on Fiddler Crab Ln.
Interior
Interior Features Breakfast Bar, Breakfast Nook, Eat-in Kitchen, Entrance Foyer, In-Law Floorplan, Kitchen Island, Pantry, Primary Bathroom -Tub with Separate Shower, Vaulted Ceiling(s), Walk-In Closet(s), Wet Bar
Heating Central, Zoned
Cooling Central Air, Zoned
Flooring Vinyl
Fireplaces Number 1
Fireplaces Type Gas
Fireplace Yes
Exterior
Exterior Feature Balcony
Parking Features Attached, Circular Driveway, Garage, Garage Door Opener
Garage Spaces 2.0
Fence Back Yard, Wrought Iron
Pool In Ground, Screen Enclosure
Amenities Available Trash
View Water
Roof Type Metal
Porch Front Porch, Patio
Total Parking Spaces 2
Private Pool No
Building
Lot Description Cul-De-Sac, Sprinklers In Front, Sprinklers In Rear
Sewer Public Sewer
Water Public
Architectural Style Contemporary
Structure Type Fiber Cement
New Construction No
Schools
Elementary Schools R.B. Hunt
Middle Schools Sebastian
High Schools St. Augustine
Others
HOA Name Pelican Reef
Tax ID 1585719040
Security Features Smoke Detector(s)
Acceptable Financing Cash, Conventional, VA Loan
Listing Terms Cash, Conventional, VA Loan
Read Less
Want to know what your home might be worth? Contact us for a FREE valuation!

Our team is ready to help you sell your home for the highest possible price ASAP
Bought with KELLER WILLIAMS REALTY ATLANTIC PARTNERS






