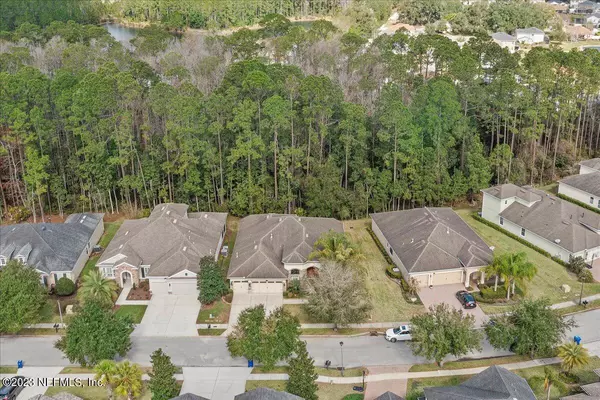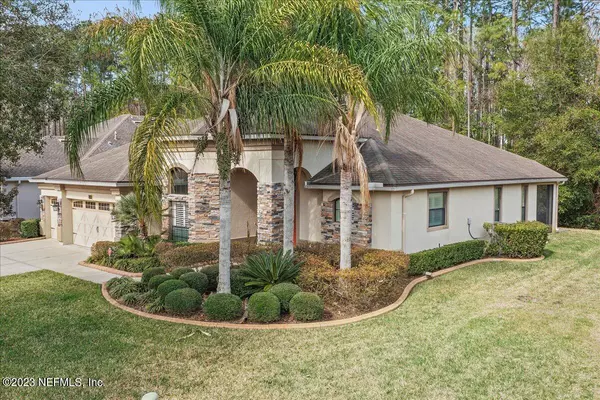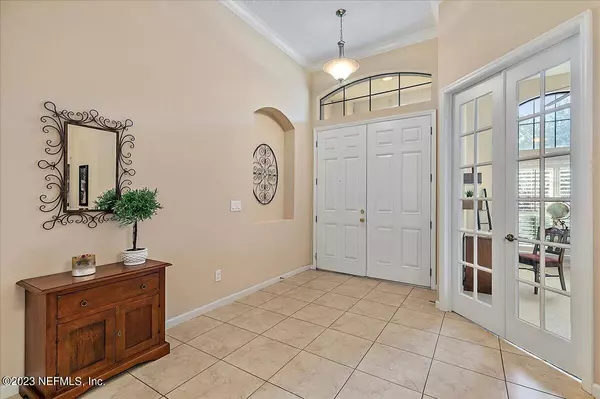$620,000
$645,000
3.9%For more information regarding the value of a property, please contact us for a free consultation.
1316 MATENGO CIR St Johns, FL 32259
4 Beds
3 Baths
2,721 SqFt
Key Details
Sold Price $620,000
Property Type Single Family Home
Sub Type Single Family Residence
Listing Status Sold
Purchase Type For Sale
Square Footage 2,721 sqft
Price per Sqft $227
Subdivision St Johns Forest
MLS Listing ID 1212146
Sold Date 04/05/23
Style Traditional
Bedrooms 4
Full Baths 3
HOA Fees $222/qua
HOA Y/N Yes
Originating Board realMLS (Northeast Florida Multiple Listing Service)
Year Built 2010
Property Description
QUALITY BUILT CONCRETE BLOCK CONSTRUCTION located in the beautiful gated community of St. Johns Forest. Located on peaceful wooded preserve. The exterior features professional landscaping, stacked stone accents and a fantastic 3 car garage. Enter the double door entryway into the foyer. Formal Dining/Formal living room. A private office is located just off the foyer. 3 way split bedrooms. Large owners suite with bay window, owners bath with dual vanities, garden tub, walk-in shower and an oversized walk-in closet. Three spacious secondary bedrooms, and two additional bathrooms. The expansive gourmet kitchen features 42'' cabinets, granite counters, large pantry, breakfast bar & breakfast nook that overlooks the family room. Large screened lanai just off the family room. Laundry room features built in cabinets & laundry sink. 3 car garage with water softener and extra storage shelves. HVAC IS LESS THAN 1 YEAR OLD! Enjoy all that St. Johns Forest has to offer, including first class amenities, and a manned 24 hour gate. A-Rated St. Johns County Schools! CDD BOND PORTION IS PAID OFF - ONLY THE OPERATIONS AND MAINTENANCE REMAINS! A huge savings!!!
Location
State FL
County St. Johns
Community St Johns Forest
Area 301-Julington Creek/Switzerland
Direction I95 TO CR210, GO WEST APPROX. 1/2 MILE TO ST. JOHNS FOREST ON RIGHT, THRU GUARD GATE, TO RIGHT ON MATENGO, TO HOUSE ON RIGHT.
Interior
Interior Features Breakfast Bar, Eat-in Kitchen, Entrance Foyer, Pantry, Primary Bathroom -Tub with Separate Shower, Primary Downstairs, Split Bedrooms, Walk-In Closet(s)
Heating Central
Cooling Central Air
Flooring Carpet, Tile
Laundry Electric Dryer Hookup, Washer Hookup
Exterior
Garage Spaces 3.0
Pool Community, None
Amenities Available Basketball Court, Clubhouse, Tennis Court(s)
View Protected Preserve
Roof Type Shingle
Porch Patio, Screened
Total Parking Spaces 3
Private Pool No
Building
Sewer Public Sewer
Water Public
Architectural Style Traditional
Structure Type Concrete,Stucco
New Construction No
Schools
Middle Schools Liberty Pines Academy
High Schools Bartram Trail
Others
Tax ID 0263331980
Security Features Smoke Detector(s)
Acceptable Financing Cash, Conventional, FHA, VA Loan
Listing Terms Cash, Conventional, FHA, VA Loan
Read Less
Want to know what your home might be worth? Contact us for a FREE valuation!

Our team is ready to help you sell your home for the highest possible price ASAP
Bought with BERKSHIRE HATHAWAY HOMESERVICES FLORIDA NETWORK REALTY







