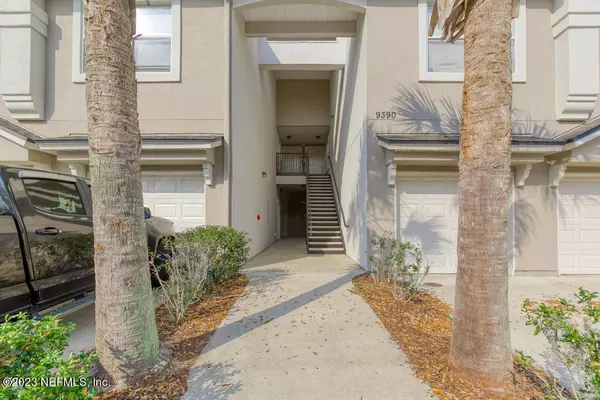$220,000
$220,000
For more information regarding the value of a property, please contact us for a free consultation.
9390 UNDERWING WAY #2 Jacksonville, FL 32257
3 Beds
2 Baths
1,284 SqFt
Key Details
Sold Price $220,000
Property Type Condo
Sub Type Condominium
Listing Status Sold
Purchase Type For Sale
Square Footage 1,284 sqft
Price per Sqft $171
Subdivision Osprey Branch
MLS Listing ID 1215846
Sold Date 04/10/23
Style Flat
Bedrooms 3
Full Baths 2
HOA Y/N No
Originating Board realMLS (Northeast Florida Multiple Listing Service)
Year Built 2006
Property Description
This gated 3 bedroom, 2 bath ground floor condo offers added security and privacy, making it an ideal choice for those who value safety and peace of mind.
With direct entry from the garage, residents can enjoy the convenience of a seamless transition from their vehicle to their home.
The wood laminate floors provide a clean and modern look, while also being easy to maintain. Tile in bathrooms, kitchen and laundry room. Carpet in bedroom closets.
Located in a prime area, the condo is close to shopping and dining options, providing easy access to a wide range of amenities.
Each of the three bedrooms is spacious and comfortable, making this condo perfect for families or those who desire extra space for a home office or guests.
Location
State FL
County Duval
Community Osprey Branch
Area 013-Beauclerc/Mandarin North
Direction From Phillips Hwy to W on Sunbeam Rd, Right into Osprey Branch. Continue straight and make a Left at the stop sign; Right on Underwing Way. Unit #2 is located behind the center stairs of bldg 9390.
Interior
Interior Features Pantry, Primary Bathroom - Shower No Tub, Primary Downstairs, Split Bedrooms, Walk-In Closet(s)
Heating Central, Electric
Cooling Central Air, Electric
Flooring Vinyl
Furnishings Unfurnished
Laundry Electric Dryer Hookup, Washer Hookup
Exterior
Parking Features Attached, Garage, Garage Door Opener, Guest, On Street
Garage Spaces 1.0
Pool Community
Utilities Available Cable Available, Other
Amenities Available Fitness Center, Maintenance Grounds, Management - Full Time, Trash
Roof Type Shingle
Porch Covered, Patio
Total Parking Spaces 1
Private Pool No
Building
Story 2
Sewer Public Sewer
Water Public
Architectural Style Flat
Level or Stories 2
Structure Type Concrete
New Construction No
Schools
Elementary Schools Beauclerc
Middle Schools Alfred Dupont
High Schools Atlantic Coast
Others
HOA Fee Include Insurance,Maintenance Grounds,Pest Control,Trash
Tax ID 1487020666
Security Features Smoke Detector(s)
Acceptable Financing Cash, Conventional, FHA, VA Loan
Listing Terms Cash, Conventional, FHA, VA Loan
Read Less
Want to know what your home might be worth? Contact us for a FREE valuation!

Our team is ready to help you sell your home for the highest possible price ASAP
Bought with WATSON REALTY CORP






