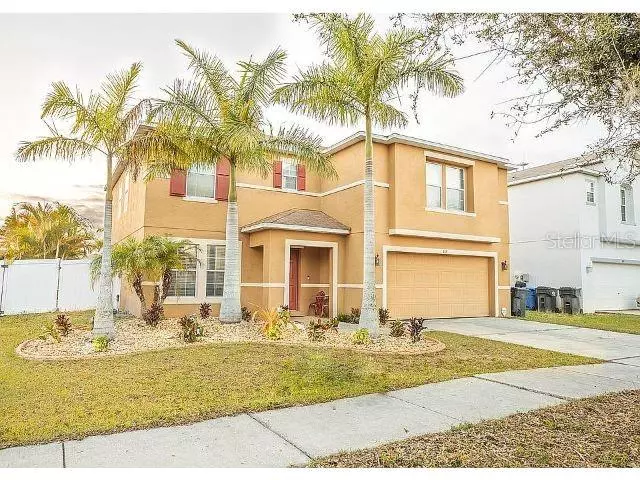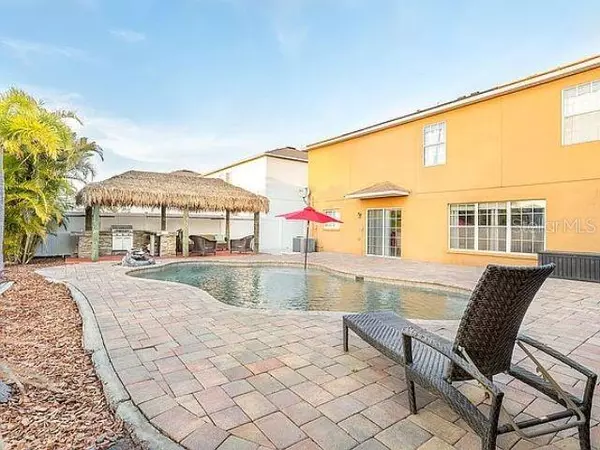$430,000
$429,999
For more information regarding the value of a property, please contact us for a free consultation.
408 CRICHTON ST Ruskin, FL 33570
4 Beds
3 Baths
2,529 SqFt
Key Details
Sold Price $430,000
Property Type Single Family Home
Sub Type Single Family Residence
Listing Status Sold
Purchase Type For Sale
Square Footage 2,529 sqft
Price per Sqft $170
Subdivision Blackstone At Bay Park
MLS Listing ID O6098257
Sold Date 04/13/23
Bedrooms 4
Full Baths 2
Half Baths 1
HOA Fees $60/ann
HOA Y/N Yes
Originating Board Stellar MLS
Year Built 2006
Annual Tax Amount $2,279
Lot Size 5,227 Sqft
Acres 0.12
Property Description
MUST SEE TROPICAL POOL HOME!! Welcome to your Personal Oasis located in Ruskin, Florida in the Blackstone at Bay Park Community. Just minutes away from Little Harbor Resort with a private beach. This 4 bedroom 2 1/2 bathroom home is ready for you to move in. Laminate flooring throughout the 1st floor gives it a larger-than-life environment. The kitchen has stainless steel appliances and lots of counter space to cook and entertain. Speaking of entertaining, the large and amazing pool area with a beautiful outside Kitchen under a 10x20 tiki gazebo is where the outside fun takes place to enjoy the Florida summers. It is overlooking a pond and makes great sunsets. Close to 1,000 SQ Ft of San Juan Pavers surrounding the 18x30 heated pool. At the shallow end, it is 3ft deep, and 6ft deep at the end. Many BBQs and 4th of July parties took place here and everyone really loves the pool area and how entertaining it is for everyone. Ceiling fans and blinds throughout the home with central AC. The garage is used as an office and home gym area with AC. A high school and an elementary school are about a mile away. Conveniently located to Tampa, Brandon, MacDill Air Force Base, shopping, restaurants, sporting events, and popular beaches. Easy access to I-75, US Hwy 41, and US Hwy 301.
Location
State FL
County Hillsborough
Community Blackstone At Bay Park
Zoning PD
Interior
Interior Features Ceiling Fans(s), Open Floorplan, Solid Surface Counters, Thermostat, Walk-In Closet(s)
Heating Central
Cooling Central Air
Flooring Carpet, Ceramic Tile, Laminate
Fireplace false
Appliance Cooktop, Dishwasher, Dryer, Microwave, Range, Refrigerator, Washer
Exterior
Exterior Feature Outdoor Grill, Outdoor Kitchen, Sliding Doors
Parking Features Electric Vehicle Charging Station(s)
Garage Spaces 2.0
Pool In Ground
Community Features None
Utilities Available Cable Available, Electricity Available, Fiber Optics, Phone Available
View Y/N 1
Water Access 1
Water Access Desc Lake
Roof Type Shingle
Attached Garage true
Garage true
Private Pool Yes
Building
Entry Level Two
Foundation Slab
Lot Size Range 0 to less than 1/4
Sewer Public Sewer
Water Public
Structure Type Stucco
New Construction false
Others
Pets Allowed Yes
HOA Fee Include None
Senior Community Yes
Ownership Fee Simple
Monthly Total Fees $60
Acceptable Financing Cash, Conventional, FHA, USDA Loan, VA Loan
Membership Fee Required Required
Listing Terms Cash, Conventional, FHA, USDA Loan, VA Loan
Special Listing Condition None
Read Less
Want to know what your home might be worth? Contact us for a FREE valuation!

Our team is ready to help you sell your home for the highest possible price ASAP

© 2025 My Florida Regional MLS DBA Stellar MLS. All Rights Reserved.
Bought with HOMETRUST REALTY GROUP






