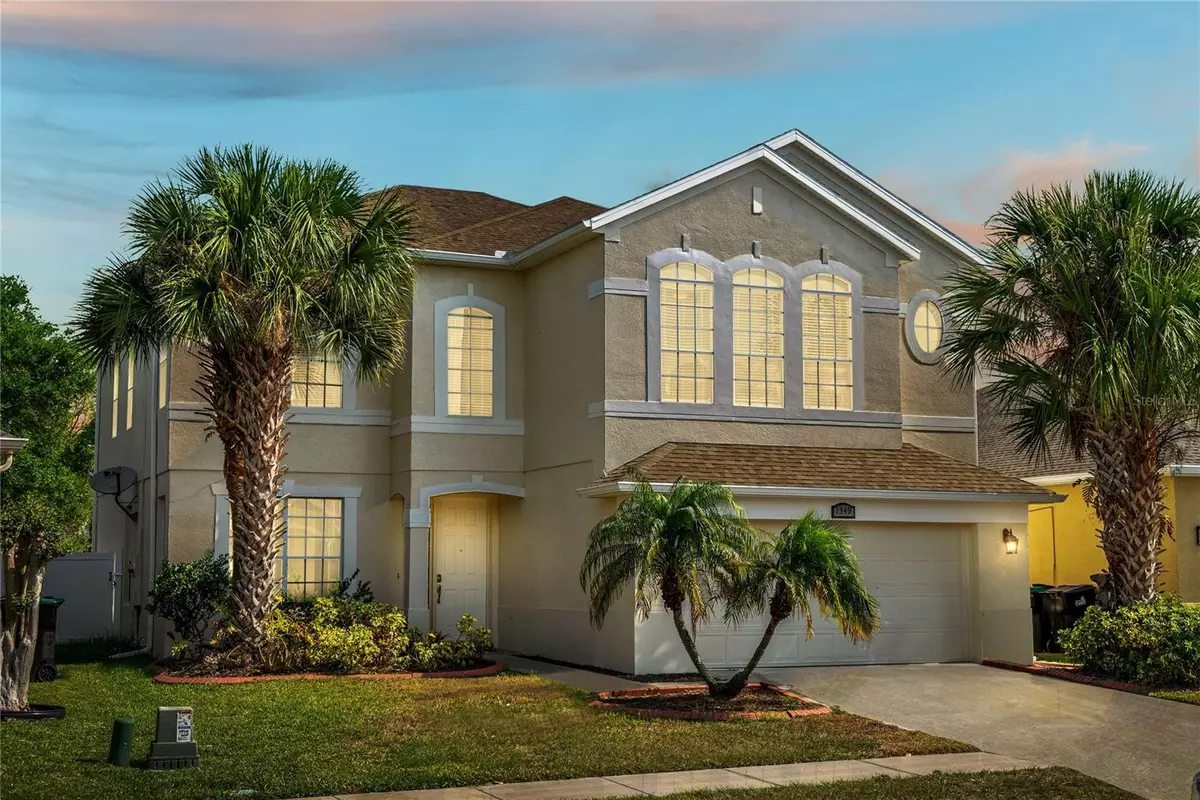$515,000
$515,000
For more information regarding the value of a property, please contact us for a free consultation.
1349 SUN MEADOW DR Orlando, FL 32824
4 Beds
3 Baths
2,957 SqFt
Key Details
Sold Price $515,000
Property Type Single Family Home
Sub Type Single Family Residence
Listing Status Sold
Purchase Type For Sale
Square Footage 2,957 sqft
Price per Sqft $174
Subdivision Harbor Lakes 50 77
MLS Listing ID O6095333
Sold Date 04/20/23
Bedrooms 4
Full Baths 2
Half Baths 1
Construction Status Appraisal,Financing,Inspections
HOA Fees $80/mo
HOA Y/N Yes
Originating Board Stellar MLS
Year Built 2003
Annual Tax Amount $4,012
Lot Size 5,662 Sqft
Acres 0.13
Property Description
MOVE IN READY home in Orlando's Harbor Lakes at Meadow Woods. You will love this light and bright floor plan with lots of windows allowing the natural light to pour in! Featuring a neutral paint palette, this 4 bed/2.5 bath home has formal living and dining rooms, an open floor plan, large loft upstairs, 2 car garage, nice sized kitchen, wood laminate floors throughout – no carpeting, with a screened in patio and fenced in yard. When you walk inside the front door, you will love the dramatic 2-story foyer that will welcome you inside. The formal living and dining rooms will be to your left. Walk further into the home where you will find the kitchen with upgraded cherry maple cabinets with crown molding and hardware, stainless steel appliances, a breakfast bar and dinette that is open to the large family room. Glass sliders lead to the screened in patio that overlooks the fenced yard. What a great space to enjoy your morning coffee or unwind after a long day! All bedrooms are upstairs in this home, along with an oversized loft with a separate nook, which would make a great office or reading space. The spacious owner's suite is separate from the other bedrooms for privacy, has a large walk in closet and oversized en-suite bathroom that features a granite two sink vanity with space for a small chair, a glass enclosed tile shower, separate soaking tub, and water closet. The guest bedrooms are large and share the guest bathroom that features a two sink granite vanity and a ceramic tile tub/shower combo. Additional updates include new exterior paint (2023), interior paint (2017). Community is gated and features a community pool. Centrally located near shopping, dining and close to the 417 and Turnpike for easy access wherever you need to go. Don't let this beautiful home pass you by!
Location
State FL
County Orange
Community Harbor Lakes 50 77
Zoning P-D
Rooms
Other Rooms Breakfast Room Separate, Formal Dining Room Separate, Formal Living Room Separate, Loft
Interior
Interior Features Ceiling Fans(s), Eat-in Kitchen, High Ceilings, Kitchen/Family Room Combo, Living Room/Dining Room Combo, Master Bedroom Upstairs, Open Floorplan, Solid Wood Cabinets, Split Bedroom, Thermostat, Walk-In Closet(s)
Heating Central
Cooling Central Air
Flooring Ceramic Tile, Laminate
Furnishings Unfurnished
Fireplace false
Appliance Dishwasher, Disposal, Dryer, Electric Water Heater, Microwave, Range, Refrigerator, Washer
Laundry Inside, Laundry Room
Exterior
Exterior Feature Irrigation System, Sidewalk, Sliding Doors
Parking Features Driveway, Garage Door Opener
Garage Spaces 2.0
Fence Fenced
Pool In Ground
Community Features Deed Restrictions, Gated, Playground, Pool, Sidewalks
Utilities Available BB/HS Internet Available, Cable Available, Electricity Available, Electricity Connected, Public, Street Lights, Water Available, Water Connected
Amenities Available Gated, Playground, Pool, Recreation Facilities, Security
Roof Type Shingle
Porch Covered, Rear Porch, Screened
Attached Garage true
Garage true
Private Pool No
Building
Lot Description In County, Sidewalk, Paved, Private, Unincorporated
Entry Level Two
Foundation Slab
Lot Size Range 0 to less than 1/4
Sewer Public Sewer
Water Public
Architectural Style Contemporary
Structure Type Block, Stucco
New Construction false
Construction Status Appraisal,Financing,Inspections
Schools
Elementary Schools Meadow Woods Elem
Middle Schools Meadow Wood Middle
High Schools Cypress Creek High
Others
Pets Allowed Yes
HOA Fee Include Pool, Pool, Private Road, Recreational Facilities, Security
Senior Community No
Ownership Fee Simple
Monthly Total Fees $80
Acceptable Financing Cash, Conventional
Membership Fee Required Required
Listing Terms Cash, Conventional
Special Listing Condition None
Read Less
Want to know what your home might be worth? Contact us for a FREE valuation!

Our team is ready to help you sell your home for the highest possible price ASAP

© 2025 My Florida Regional MLS DBA Stellar MLS. All Rights Reserved.
Bought with LA ROSA REALTY KISSIMMEE






