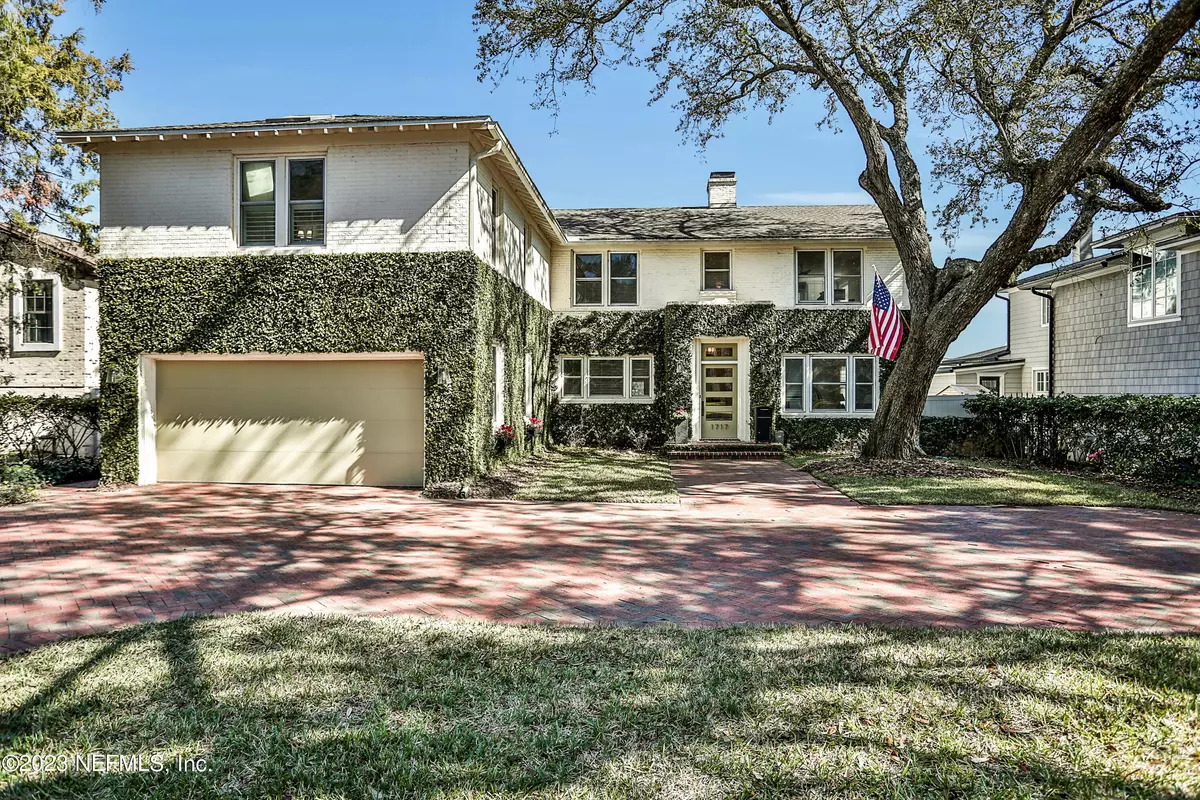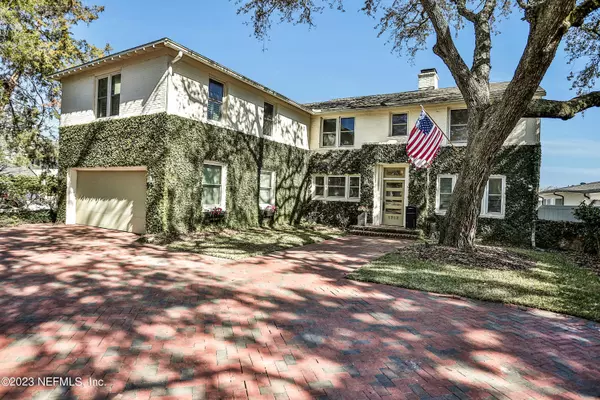$1,725,000
$1,850,000
6.8%For more information regarding the value of a property, please contact us for a free consultation.
1717 WOODMERE DR Jacksonville, FL 32210
5 Beds
5 Baths
4,390 SqFt
Key Details
Sold Price $1,725,000
Property Type Single Family Home
Sub Type Single Family Residence
Listing Status Sold
Purchase Type For Sale
Square Footage 4,390 sqft
Price per Sqft $392
Subdivision Fairfax Manor
MLS Listing ID 1211670
Sold Date 04/21/23
Style Traditional
Bedrooms 5
Full Baths 4
Half Baths 1
HOA Y/N No
Originating Board realMLS (Northeast Florida Multiple Listing Service)
Year Built 1941
Property Description
Welcome to Florida living at its finest in the quaint neighborhood of FairFax Manor. Only a few blocks from the Shoppes of Avondale.
This 5 bed, 4.5 bath residence is located on Big Fishweir Creek which leads to the St Johns River, where you can enjoy boating, water sports and gorgeous sunsets right from your back yard.
Enjoy the river views from the primary suite's balcony. Primary suite also boasts double walk in closets, laundry room, and a luxurious en suite with a claw foot soaking tub, calcutta gold marble shower tile and vanity tops.
This well maintained property has updates galore from the custom kitchen with high end Thermador appliances and Reverse Osmosis water filtration system to the 50 year architectural roof shingles and newer HVAC systems.
See upgrades sheet for more in in
Location
State FL
County Duval
Community Fairfax Manor
Area 032-Avondale
Direction Take Riverside Ave to Left on King Street to Right on Saint Johns Ave thru the Shoppes of Avondale, continue around the big curve to left on Woodmere into Fairfax Manor
Interior
Interior Features Built-in Features, Kitchen Island, Pantry, Primary Bathroom -Tub with Separate Shower, Skylight(s), Split Bedrooms, Vaulted Ceiling(s), Walk-In Closet(s)
Heating Central
Cooling Central Air
Flooring Tile, Wood
Fireplaces Number 2
Fireplace Yes
Exterior
Exterior Feature Balcony, Boat Lift, Dock
Parking Features Additional Parking, Attached, Circular Driveway, Garage, Garage Door Opener
Garage Spaces 2.0
Fence Back Yard
Pool None
Amenities Available Laundry
Waterfront Description Creek
View River
Roof Type Shingle
Porch Patio
Total Parking Spaces 2
Private Pool No
Building
Lot Description Sprinklers In Front, Sprinklers In Rear
Sewer Public Sewer
Water Public
Architectural Style Traditional
New Construction No
Schools
Elementary Schools Fishweir
High Schools Westside High School
Others
Tax ID 0695630000
Acceptable Financing Cash, Conventional
Listing Terms Cash, Conventional
Read Less
Want to know what your home might be worth? Contact us for a FREE valuation!

Our team is ready to help you sell your home for the highest possible price ASAP
Bought with WATSON REALTY CORP







