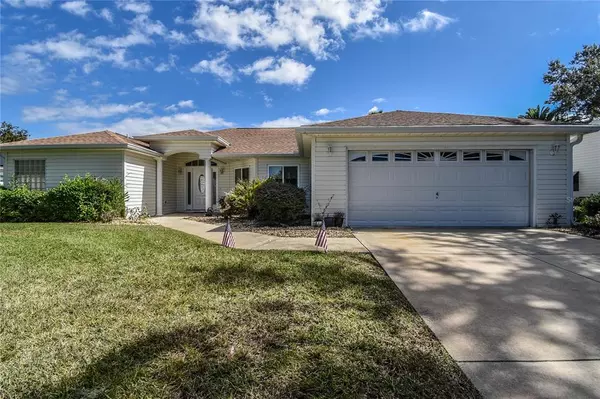$290,000
$299,900
3.3%For more information regarding the value of a property, please contact us for a free consultation.
13721 SE 87TH TER Summerfield, FL 34491
3 Beds
2 Baths
2,342 SqFt
Key Details
Sold Price $290,000
Property Type Single Family Home
Sub Type Single Family Residence
Listing Status Sold
Purchase Type For Sale
Square Footage 2,342 sqft
Price per Sqft $123
Subdivision Spruce Creek Gc
MLS Listing ID OM647684
Sold Date 04/21/23
Bedrooms 3
Full Baths 2
Construction Status Financing,Inspections,Other Contract Contingencies
HOA Fees $176/mo
HOA Y/N Yes
Originating Board Stellar MLS
Year Built 1997
Annual Tax Amount $2,084
Lot Size 8,712 Sqft
Acres 0.2
Lot Dimensions 86x100
Property Description
Nice, well maintained 3/2 Aspen in Del Webb Spruce Creek Golf & Country Club. This home boasts easy to maintain vinyl siding, re-shingled roof in 2014, new HVAC 2013, as you walk in the foyer, you will notice the vaulted ceilings throughout the main living space, there are plenty of areas for entertaining, such as the formal living room, formal dining room, or great room, right off of the large open kitchen. The kitchen has bright white cabinets, a solar tube and an easy to clean laminate counter top with breakfast bar, the addition of a breakfast nook, allows flexibility to use the formal dining as an additional seating area. The great room has easy to maintain laminate flooring and all wet areas have tile flooring. This home is truely a split floor plan, with ample space in both guest rooms. The large owners suite has 2 walk in closets and a large en-suite with double vanities, a shower, and large soaking tub. The stunning heated and cooled lanai is accessible from the owner suite, formal living room, and great room, making it the perfect climate controlled entertaining space. Be sure to see this home today!
Location
State FL
County Marion
Community Spruce Creek Gc
Zoning PUD
Rooms
Other Rooms Bonus Room, Formal Dining Room Separate, Formal Living Room Separate, Great Room
Interior
Interior Features Ceiling Fans(s), Eat-in Kitchen, High Ceilings, Master Bedroom Main Floor, Open Floorplan, Split Bedroom, Walk-In Closet(s)
Heating Heat Pump
Cooling Central Air
Flooring Carpet, Ceramic Tile, Laminate
Fireplace false
Appliance Dishwasher, Dryer, Microwave, Range, Refrigerator, Washer
Laundry In Garage
Exterior
Exterior Feature Irrigation System, Rain Gutters, Sliding Doors
Parking Features Driveway, Garage Door Opener, Off Street
Garage Spaces 2.0
Pool Other
Community Features Association Recreation - Owned, Clubhouse, Deed Restrictions, Fishing, Fitness Center, Gated, Golf Carts OK, Golf, Park, Pool, Restaurant, Sidewalks, Tennis Courts
Utilities Available BB/HS Internet Available, Cable Available, Electricity Connected, Phone Available, Sewer Connected, Underground Utilities, Water Connected
Amenities Available Basketball Court, Clubhouse, Fence Restrictions, Fitness Center, Gated, Golf Course, Park, Pickleball Court(s), Pool, Recreation Facilities, Shuffleboard Court, Spa/Hot Tub, Storage, Tennis Court(s), Trail(s), Vehicle Restrictions
Roof Type Shingle
Attached Garage true
Garage true
Private Pool No
Building
Lot Description Cleared, Landscaped, Paved, Private
Story 1
Entry Level One
Foundation Slab
Lot Size Range 0 to less than 1/4
Sewer Public Sewer
Water Public
Structure Type Vinyl Siding, Wood Frame
New Construction false
Construction Status Financing,Inspections,Other Contract Contingencies
Others
Pets Allowed Number Limit
HOA Fee Include Guard - 24 Hour, Pool, Escrow Reserves Fund, Management, Private Road, Recreational Facilities, Trash
Senior Community Yes
Ownership Fee Simple
Monthly Total Fees $176
Acceptable Financing Cash, Conventional, VA Loan
Membership Fee Required Required
Listing Terms Cash, Conventional, VA Loan
Num of Pet 2
Special Listing Condition None
Read Less
Want to know what your home might be worth? Contact us for a FREE valuation!

Our team is ready to help you sell your home for the highest possible price ASAP

© 2024 My Florida Regional MLS DBA Stellar MLS. All Rights Reserved.
Bought with JUDY L. TROUT REALTY







