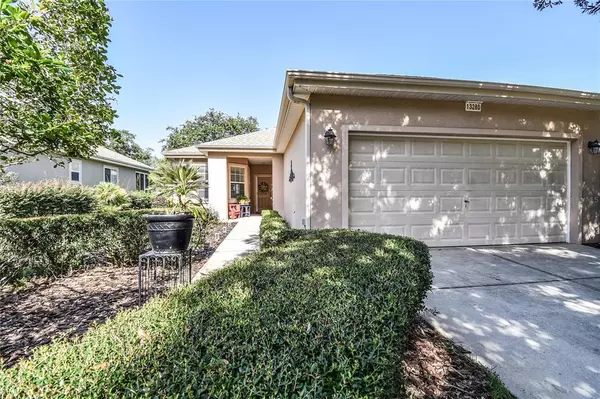$285,000
$289,500
1.6%For more information regarding the value of a property, please contact us for a free consultation.
13280 SE 92ND COURT RD Summerfield, FL 34491
2 Beds
2 Baths
1,274 SqFt
Key Details
Sold Price $285,000
Property Type Single Family Home
Sub Type Single Family Residence
Listing Status Sold
Purchase Type For Sale
Square Footage 1,274 sqft
Price per Sqft $223
Subdivision Spruce Creek Gc
MLS Listing ID OM650821
Sold Date 04/24/23
Bedrooms 2
Full Baths 2
Construction Status Financing,Inspections,Other Contract Contingencies
HOA Fees $176/mo
HOA Y/N Yes
Originating Board Stellar MLS
Year Built 2000
Annual Tax Amount $2,767
Lot Size 4,791 Sqft
Acres 0.11
Lot Dimensions 48x100
Property Description
Looking for a golf course home that won't break the bank? Here it is just waiting for it's new owner, in Del Webb's Spruce Creek Golf & Country Club Exclusive 55 and better community. This well maintained, freshly painted, Kingston Patio is a former model home with 9 ft ceilings, re-shingled roof (2014), HVAC (2013), the beautiful mature tree and landscape in front offer up great curb appeal , sliding screen doors installed on the garage for maximum air flow. Once inside, you will notice the designer touches Del Webb decorators were know for in these model home . There is stunning hardwood hickory flooring in the hallways, kitchen, and breakfast nook. The breakfast nook boasts wainscotting and offers plenty of room for one or many to dine . The kitchen cabinets are white and counters are corian and has a breakfast bar. The entire home has 6 in baseboards and both bedrooms are a great size. The master bedroom, with its bow windows allows space and a great seating area with view of the golf course. For added space the lanai has been enclosed with acrylic windows and solar shades for the perfect location on the 9th Fairway of the Memorial Golf Course to enjoy the sunsets.There is so much to love about this home, be sure not to miss it!
Location
State FL
County Marion
Community Spruce Creek Gc
Zoning PUD
Rooms
Other Rooms Great Room, Inside Utility
Interior
Interior Features Built-in Features, Ceiling Fans(s), Eat-in Kitchen, Living Room/Dining Room Combo, Solid Surface Counters, Walk-In Closet(s), Window Treatments
Heating Natural Gas
Cooling Central Air
Flooring Carpet, Ceramic Tile, Wood
Fireplace false
Appliance Dishwasher, Dryer, Microwave, Range, Refrigerator, Washer
Laundry Inside, Laundry Room
Exterior
Exterior Feature Irrigation System, Rain Gutters, Sliding Doors
Parking Features Driveway, Garage Door Opener, Off Street, Oversized
Garage Spaces 2.0
Pool Other
Community Features Association Recreation - Owned, Clubhouse, Deed Restrictions, Fishing, Fitness Center, Gated, Golf Carts OK, Golf, Pool, Restaurant, Sidewalks, Tennis Courts
Utilities Available BB/HS Internet Available, Cable Available, Electricity Connected, Natural Gas Connected
Amenities Available Basketball Court, Clubhouse, Fence Restrictions, Fitness Center, Gated, Golf Course, Pickleball Court(s), Pool, Recreation Facilities, Shuffleboard Court, Spa/Hot Tub, Storage, Tennis Court(s), Trail(s)
View Golf Course
Roof Type Shingle
Porch Enclosed
Attached Garage true
Garage true
Private Pool No
Building
Lot Description Cleared, On Golf Course, Paved, Private
Story 1
Entry Level One
Foundation Slab
Lot Size Range 0 to less than 1/4
Sewer Public Sewer
Water Public
Structure Type Stucco, Wood Frame
New Construction false
Construction Status Financing,Inspections,Other Contract Contingencies
Others
Pets Allowed Number Limit
HOA Fee Include Guard - 24 Hour, Pool, Escrow Reserves Fund, Management, Private Road, Recreational Facilities, Trash
Senior Community Yes
Ownership Fee Simple
Monthly Total Fees $176
Acceptable Financing Cash, Conventional, VA Loan
Membership Fee Required Required
Listing Terms Cash, Conventional, VA Loan
Num of Pet 2
Special Listing Condition None
Read Less
Want to know what your home might be worth? Contact us for a FREE valuation!

Our team is ready to help you sell your home for the highest possible price ASAP

© 2024 My Florida Regional MLS DBA Stellar MLS. All Rights Reserved.
Bought with RE/MAX PREMIER REALTY LADY LK







