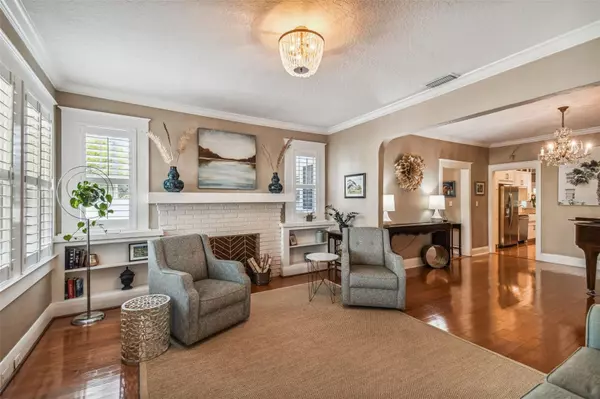$1,099,000
$1,099,000
For more information regarding the value of a property, please contact us for a free consultation.
1517 S GEORGIA AVE Tampa, FL 33629
4 Beds
3 Baths
2,238 SqFt
Key Details
Sold Price $1,099,000
Property Type Single Family Home
Sub Type Single Family Residence
Listing Status Sold
Purchase Type For Sale
Square Footage 2,238 sqft
Price per Sqft $491
Subdivision Holdens Simms Resub Of
MLS Listing ID A4562034
Sold Date 04/26/23
Bedrooms 4
Full Baths 3
Construction Status Inspections
HOA Y/N No
Originating Board Stellar MLS
Year Built 1927
Annual Tax Amount $8,644
Lot Size 5,227 Sqft
Acres 0.12
Property Description
SOUTH TAMPA OPPORTUNITY! This home is the definition of CHARMING. A Classic bungalow tucked into one of Tampa's most sought after neighborhoods with a total remodel and addition including a family room, custom kitchen, and master suite. This home has it all: Formal LR/DR, front porch w/ a swing, laundry/mud room w/ granite countertops, split bedroom plan, 4th bedroom/den/playroom, Open kitchen/family room, master suite w/ walk-in closet and huge bath, gas range in kitchen, custom cabinetry, wine fridge, breakfast bar, built-in entertainment center in FR, gleaming hardwood floors, all new doors, hardware, windows, molding, crown, roof, AC. Centrally located with proximity to Palma Ceia Golf and Country Club, Hyde Park Village, SoHo District, and Bayshore Blvd along with access to the A+ rated Mitchell/Wilson/Plant school district. This home is ready for your viewing.
Location
State FL
County Hillsborough
Community Holdens Simms Resub Of
Zoning RS-50
Rooms
Other Rooms Family Room, Formal Living Room Separate
Interior
Interior Features Ceiling Fans(s), Crown Molding, Kitchen/Family Room Combo, Master Bedroom Main Floor, Open Floorplan, Solid Surface Counters, Solid Wood Cabinets, Split Bedroom, Thermostat, Walk-In Closet(s)
Heating Electric, Heat Pump
Cooling Central Air
Flooring Ceramic Tile, Wood
Fireplaces Type Living Room
Furnishings Unfurnished
Fireplace true
Appliance Built-In Oven, Dishwasher, Disposal, Microwave, Range, Refrigerator, Tankless Water Heater
Exterior
Exterior Feature French Doors, Irrigation System, Private Mailbox, Rain Gutters
Parking Features Driveway
Fence Vinyl
Utilities Available BB/HS Internet Available, Cable Connected, Electricity Connected, Natural Gas Connected, Phone Available, Public, Sewer Connected, Sprinkler Meter, Water Connected
Roof Type Shingle
Porch Covered, Front Porch, Patio
Garage false
Private Pool No
Building
Lot Description Corner Lot, In County, Landscaped, Level, Sidewalk, Paved
Entry Level One
Foundation Slab
Lot Size Range 0 to less than 1/4
Sewer Public Sewer
Water Public
Architectural Style Ranch, Traditional
Structure Type Vinyl Siding
New Construction false
Construction Status Inspections
Schools
Elementary Schools Mitchell-Hb
Middle Schools Wilson-Hb
High Schools Plant-Hb
Others
Pets Allowed Yes
Senior Community No
Ownership Fee Simple
Acceptable Financing Cash, Conventional
Listing Terms Cash, Conventional
Special Listing Condition None
Read Less
Want to know what your home might be worth? Contact us for a FREE valuation!

Our team is ready to help you sell your home for the highest possible price ASAP

© 2024 My Florida Regional MLS DBA Stellar MLS. All Rights Reserved.
Bought with JACOB REAL ESTATE SERVICES, INC







