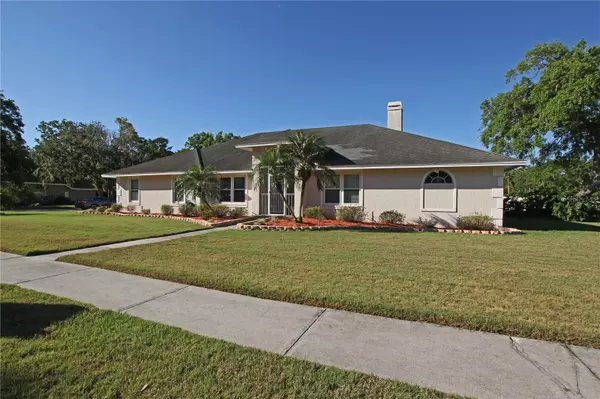$450,000
$449,500
0.1%For more information regarding the value of a property, please contact us for a free consultation.
3557 TIGEREYE CT Mulberry, FL 33860
4 Beds
3 Baths
2,526 SqFt
Key Details
Sold Price $450,000
Property Type Single Family Home
Sub Type Single Family Residence
Listing Status Sold
Purchase Type For Sale
Square Footage 2,526 sqft
Price per Sqft $178
Subdivision Imperialakes Phase Two Sec 1-B Pb 69
MLS Listing ID L4936001
Sold Date 04/26/23
Bedrooms 4
Full Baths 3
Construction Status Financing,Inspections
HOA Fees $23/ann
HOA Y/N Yes
Originating Board Stellar MLS
Year Built 1992
Annual Tax Amount $2,337
Lot Size 0.360 Acres
Acres 0.36
Property Description
Multiple Offers highest and best offers by 12 noon Monday 3/20/23. Well maintained 4 bedroom pool home in the Leigh Lakes Neighborhood of the Imperial Lakes Development. Situated on a huge corner lot that is beautifully landscaped and a brick pavers driveway. The family room has large 3 panel sliding doors that opens to the pool area. A screen enclosed 15x32 salt water pool with a spa. The lanai features a built in gas grill and lots of room for entertaining. The master suite has a sitting area with french doors leading to the pool area. The master suite also has two walk in closets, two separate vanities, a soaking tub and a separate shower. Coming in the front entrance there is a living room on one side and a formal dining room with a doorway to the kitchen. The kitchen features lots of storage and updated appliances, a bar and a dinette area. The split floor plan has 3 more bedrooms on the opposite side of the house along with two more full baths. The laundry room has a built pantry for more storage. Additionally there is a 2 car garage with a built in work bench with exterior windows and a walk through door. This home is conveniently located close to shopping and dining options and provides easy access to I-4.
Location
State FL
County Polk
Community Imperialakes Phase Two Sec 1-B Pb 69
Zoning R
Interior
Interior Features Ceiling Fans(s), Master Bedroom Main Floor, Split Bedroom, Walk-In Closet(s), Window Treatments
Heating Central, Electric
Cooling Central Air
Flooring Carpet, Ceramic Tile, Wood
Fireplaces Type Family Room, Wood Burning
Furnishings Unfurnished
Fireplace true
Appliance Dishwasher, Disposal, Dryer, Electric Water Heater, Microwave, Range, Refrigerator, Washer, Water Softener
Laundry Inside, Laundry Room
Exterior
Exterior Feature Irrigation System, Outdoor Grill, Sliding Doors
Garage Spaces 2.0
Fence Fenced, Vinyl
Pool Deck, Gunite, Heated, In Ground, Lighting, Salt Water, Screen Enclosure
Utilities Available Cable Connected, Electricity Connected, Phone Available, Public, Sewer Connected, Underground Utilities, Water Connected
Roof Type Shingle
Attached Garage true
Garage true
Private Pool Yes
Building
Lot Description Corner Lot, Paved, Unincorporated
Entry Level One
Foundation Slab
Lot Size Range 1/4 to less than 1/2
Sewer Public Sewer
Water Public
Structure Type Block, Stucco
New Construction false
Construction Status Financing,Inspections
Schools
Elementary Schools James W Sikes Elem
Middle Schools Mulberry Middle
High Schools Mulberry High
Others
Pets Allowed Yes
Senior Community No
Ownership Fee Simple
Monthly Total Fees $23
Acceptable Financing Cash, Conventional, FHA, VA Loan
Membership Fee Required Required
Listing Terms Cash, Conventional, FHA, VA Loan
Special Listing Condition None
Read Less
Want to know what your home might be worth? Contact us for a FREE valuation!

Our team is ready to help you sell your home for the highest possible price ASAP

© 2024 My Florida Regional MLS DBA Stellar MLS. All Rights Reserved.
Bought with STELLAR NON-MEMBER OFFICE







