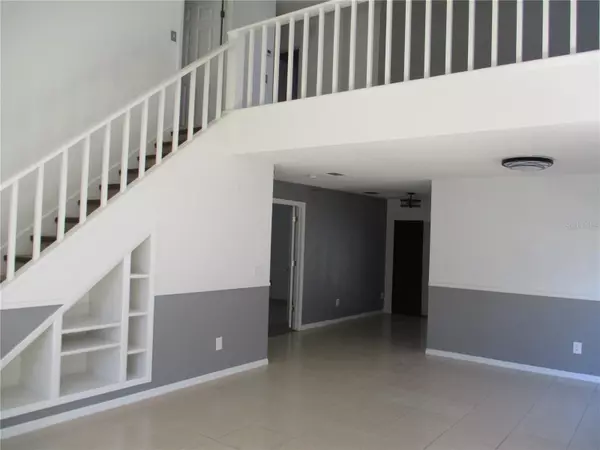$388,000
$385,000
0.8%For more information regarding the value of a property, please contact us for a free consultation.
644 ALLISON AVE Davenport, FL 33897
4 Beds
3 Baths
2,010 SqFt
Key Details
Sold Price $388,000
Property Type Single Family Home
Sub Type Single Family Residence
Listing Status Sold
Purchase Type For Sale
Square Footage 2,010 sqft
Price per Sqft $193
Subdivision Davenport Lakes Ph O1
MLS Listing ID T3429641
Sold Date 04/28/23
Bedrooms 4
Full Baths 2
Half Baths 1
Construction Status Appraisal,Financing,Inspections
HOA Fees $41/qua
HOA Y/N Yes
Originating Board Stellar MLS
Year Built 1992
Annual Tax Amount $3,666
Lot Size 4,791 Sqft
Acres 0.11
Property Description
Great Location! A rare find in the desirable Lake Davenport Estates! This beautiful 4 bedroom, 2 ½ bath, pool home is just a short walk away to the lake! This neighborhood has it all! The gorgeous lake includes dock access and boat ramp. A community pool, clubhouse, tennis courts, park and playground. It really has it all! Spend the day boating on the lake or relaxing by the pool. Live the vacation lifestyle every day! Brand new roof just installed 2023! A/C is newer 2018. Beautiful wood laminate and tile flooring throughout. The kitchen has plenty of cabinets and counterspace, an eat in area with French doors provides easy access to the covered and screened pool area. The oversized master bedroom on the first floor offers an en suite with dual sinks, garden tub and shower. Open floorplan with additional bedrooms upstairs. Nice loft area is ideal for a game room or office. The enclosed lanai is complete with large patio and pool. Perfect for entertaining family and friends. Easy access to I-4, minutes to Disney World, Universal Studios, Legoland, and all of the attractions Orlando and Tampa has to offer! This home can be used as a vacation rental. Do not miss out on this opportunity, schedule your showing today!
Location
State FL
County Polk
Community Davenport Lakes Ph O1
Interior
Interior Features Cathedral Ceiling(s), Ceiling Fans(s), High Ceilings, Living Room/Dining Room Combo, Master Bedroom Main Floor, Open Floorplan
Heating Central, Electric, Heat Pump
Cooling Central Air
Flooring Ceramic Tile, Hardwood
Fireplace false
Appliance Dishwasher, Dryer, Microwave, Range, Refrigerator, Washer
Laundry Laundry Room
Exterior
Exterior Feature French Doors
Garage Spaces 2.0
Pool In Ground
Community Features Clubhouse, Boat Ramp, Deed Restrictions, Park, Playground, Pool, Tennis Courts
Utilities Available Electricity Connected, Sewer Connected, Water Connected
Amenities Available Boat Slip, Dock, Park, Playground, Pool, Private Boat Ramp, Tennis Court(s)
Water Access 1
Water Access Desc Lake
Roof Type Shingle
Porch Covered, Screened
Attached Garage true
Garage true
Private Pool Yes
Building
Entry Level Two
Foundation Slab
Lot Size Range 0 to less than 1/4
Sewer Public Sewer
Water Public
Architectural Style Florida
Structure Type Block, Stucco
New Construction false
Construction Status Appraisal,Financing,Inspections
Schools
Elementary Schools Citrus Ridge
Middle Schools Citrus Ridge
High Schools Ridge Community Senior High
Others
Pets Allowed Yes
HOA Fee Include Pool, Recreational Facilities
Senior Community No
Pet Size Extra Large (101+ Lbs.)
Ownership Fee Simple
Monthly Total Fees $41
Acceptable Financing Cash, Conventional, FHA, VA Loan
Membership Fee Required Required
Listing Terms Cash, Conventional, FHA, VA Loan
Num of Pet 2
Special Listing Condition None
Read Less
Want to know what your home might be worth? Contact us for a FREE valuation!

Our team is ready to help you sell your home for the highest possible price ASAP

© 2024 My Florida Regional MLS DBA Stellar MLS. All Rights Reserved.
Bought with NUHEIGHTS REALTY LLC







