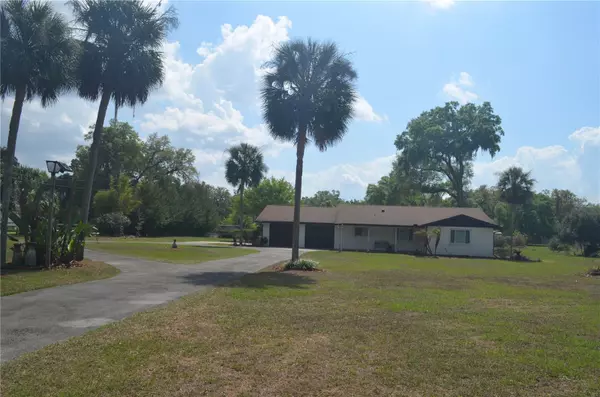$435,000
$469,000
7.2%For more information regarding the value of a property, please contact us for a free consultation.
321 GLENWOOD RD Deland, FL 32720
3 Beds
2 Baths
1,712 SqFt
Key Details
Sold Price $435,000
Property Type Single Family Home
Sub Type Single Family Residence
Listing Status Sold
Purchase Type For Sale
Square Footage 1,712 sqft
Price per Sqft $254
Subdivision Unincorporated
MLS Listing ID G5066168
Sold Date 05/08/23
Bedrooms 3
Full Baths 1
Half Baths 1
Construction Status Appraisal,Financing,Inspections
HOA Y/N No
Originating Board Stellar MLS
Year Built 1971
Annual Tax Amount $2,306
Lot Size 2.650 Acres
Acres 2.65
Property Description
Welcome home to 2.65 acres and a spacious 3 bedroom 1 1/2 bath home. This home offers a circular drive up to a 2 car garage. Outside entertainment area with pavers and fire pit. A 1200 square foot block workshop with 2 bay doors, tons of storage and a 1/2 bath so you don't track inside the house. There is a 20x36 concrete pad once used as dog kennel runs but can be used for RV parking, trailer parking, the options are endless. Huge garden spot with irrigation for you to plant your favorite vegetables, herbs and flowers. As you enter the garage you have a separate laundry room with a full walk in shower. The kitchen offers a 7x6 pantry and eat-at breakfast bar. Double pane windows with plantation shutters throughout the home installed in 2015. Bathrooms in house have been remodeled. Roof replaced in Nov 2015. electrical upgrade in 2016. New HVac 2021!! 6300 watt Generator, water softener system both stay.
Location
State FL
County Volusia
Community Unincorporated
Zoning A-3
Rooms
Other Rooms Den/Library/Office, Formal Dining Room Separate
Interior
Interior Features Ceiling Fans(s), Eat-in Kitchen, Window Treatments
Heating Central
Cooling Central Air
Flooring Carpet, Tile
Fireplace false
Appliance Dishwasher, Electric Water Heater, Range, Range Hood, Refrigerator, Water Softener
Laundry Laundry Room
Exterior
Exterior Feature Dog Run, Garden, Irrigation System, Storage
Parking Features Boat, Circular Driveway, Covered, Driveway, Garage Door Opener, Guest, Oversized
Garage Spaces 2.0
Fence Board, Fenced
Utilities Available Cable Available, Electricity Connected, Phone Available, Sewer Connected, Sprinkler Well, Street Lights, Water Connected
Roof Type Shingle
Porch Front Porch, Screened
Attached Garage true
Garage true
Private Pool No
Building
Lot Description Cleared, In County, Landscaped
Entry Level One
Foundation Slab
Lot Size Range 2 to less than 5
Sewer Septic Tank
Water Well
Architectural Style Traditional
Structure Type Block
New Construction false
Construction Status Appraisal,Financing,Inspections
Schools
Elementary Schools Citrus Grove Elementary
Middle Schools Deland Middle
High Schools Deland High
Others
Senior Community No
Ownership Fee Simple
Acceptable Financing Cash, Conventional, FHA, VA Loan
Listing Terms Cash, Conventional, FHA, VA Loan
Special Listing Condition None
Read Less
Want to know what your home might be worth? Contact us for a FREE valuation!

Our team is ready to help you sell your home for the highest possible price ASAP

© 2024 My Florida Regional MLS DBA Stellar MLS. All Rights Reserved.
Bought with KELLER WILLIAMS CLASSIC







