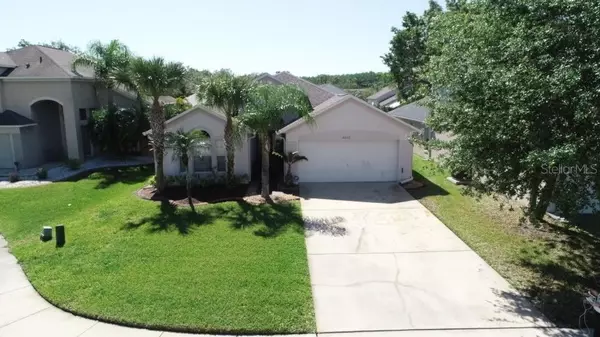$435,000
$449,500
3.2%For more information regarding the value of a property, please contact us for a free consultation.
4408 WITHROWWOOD CT Orlando, FL 32837
3 Beds
2 Baths
1,719 SqFt
Key Details
Sold Price $435,000
Property Type Single Family Home
Sub Type Single Family Residence
Listing Status Sold
Purchase Type For Sale
Square Footage 1,719 sqft
Price per Sqft $253
Subdivision Hunters Creek Tr 350 Ph 01
MLS Listing ID O6104780
Sold Date 05/09/23
Bedrooms 3
Full Baths 2
Construction Status Inspections
HOA Fees $93/qua
HOA Y/N Yes
Originating Board Stellar MLS
Year Built 1994
Annual Tax Amount $2,338
Lot Size 6,534 Sqft
Acres 0.15
Property Description
BRAND NEW ROOF, BRAND NEW SIDING, BRAND NEW RE-PLUMB, just to start. Spacious 3/2 split plan, screened in-ground pool, spacious Vinyl fenced yard, Wood flooring in dining and living rooms! Approx. 1718 sq ft. heated and cooled, covered patio in rear! Complete appliance package including Stainless Refrigerator, Range, microwave , dishwasher, washer and dryer and more! Great location on private Cul-De-Sac! Inside laundry room, pantry, eat-in kitchen and more! Take advantage of that Hunters Creek lifestyle. Located across the street from Elementary school. Hunters Creek is located in a popular school district! Hunters Creek amenities include Award Winning community landscaping, tremendous park system, multiple playgrounds, tennis courts, pickleball courts, soccer fields, baseball fields, basketball courts, nature trails and much much more! Tremendous location, 20 minutes W of International Airport, 20 minutes East of Walt Disney World. Near all major arteries, shopping, beaches and more! Priced right, schedule your viewing now!
Location
State FL
County Orange
Community Hunters Creek Tr 350 Ph 01
Zoning P-D
Rooms
Other Rooms Family Room, Formal Dining Room Separate, Formal Living Room Separate, Inside Utility
Interior
Interior Features Ceiling Fans(s), Eat-in Kitchen, Kitchen/Family Room Combo, Master Bedroom Main Floor, Split Bedroom, Vaulted Ceiling(s), Walk-In Closet(s)
Heating Central, Electric
Cooling Central Air
Flooring Ceramic Tile
Furnishings Unfurnished
Fireplace false
Appliance Dishwasher, Disposal, Dryer, Electric Water Heater, Microwave, Range, Refrigerator, Washer
Laundry Inside, Laundry Room
Exterior
Exterior Feature Irrigation System, Sidewalk
Parking Features Garage Door Opener
Garage Spaces 2.0
Pool Gunite, In Ground, Screen Enclosure
Community Features Deed Restrictions
Utilities Available BB/HS Internet Available, Cable Available, Electricity Connected, Sewer Connected, Street Lights, Underground Utilities
Amenities Available Basketball Court, Park, Pickleball Court(s), Playground, Racquetball, Tennis Court(s)
Roof Type Shingle
Porch Covered
Attached Garage true
Garage true
Private Pool Yes
Building
Lot Description Cul-De-Sac
Story 1
Entry Level One
Foundation Slab
Lot Size Range 0 to less than 1/4
Builder Name MI
Sewer Public Sewer
Water None
Structure Type Block, Concrete
New Construction false
Construction Status Inspections
Schools
Elementary Schools Hunter'S Creek Elem
Middle Schools Hunter'S Creek Middle
High Schools Freedom High School
Others
Pets Allowed Yes
Senior Community No
Ownership Fee Simple
Monthly Total Fees $93
Acceptable Financing Cash, Conventional, FHA, VA Loan
Membership Fee Required Required
Listing Terms Cash, Conventional, FHA, VA Loan
Special Listing Condition None
Read Less
Want to know what your home might be worth? Contact us for a FREE valuation!

Our team is ready to help you sell your home for the highest possible price ASAP

© 2025 My Florida Regional MLS DBA Stellar MLS. All Rights Reserved.
Bought with GREATER ORLANDO REALTY USA INC






