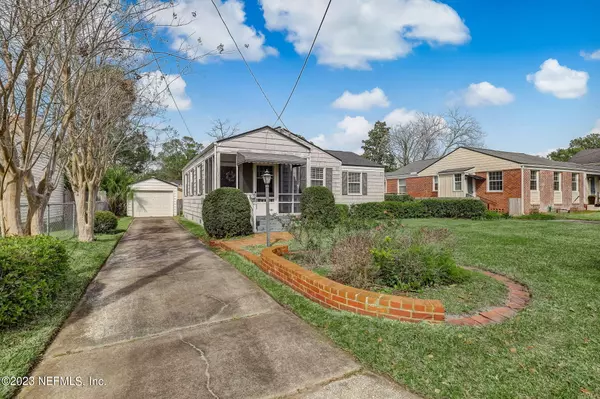$319,000
$319,000
For more information regarding the value of a property, please contact us for a free consultation.
4157 SHIRLEY AVE Jacksonville, FL 32210
3 Beds
1 Bath
1,317 SqFt
Key Details
Sold Price $319,000
Property Type Single Family Home
Sub Type Single Family Residence
Listing Status Sold
Purchase Type For Sale
Square Footage 1,317 sqft
Price per Sqft $242
Subdivision Fairfax Manor
MLS Listing ID 1214039
Sold Date 05/08/23
Style Traditional,Other
Bedrooms 3
Full Baths 1
HOA Y/N No
Originating Board realMLS (Northeast Florida Multiple Listing Service)
Year Built 1941
Lot Dimensions 60x125
Property Description
Welcome to desirable Fairfax Manor! Zoned for sought after Fishweir Creek Elementary, this 3 bedroom, 1 bathroom, cedar shake bungalow is ready for you to call it home! Upon arrival you will be greeted by the screened in front porch which is perfect for enjoying your morning coffee or a cold beverage after a long day. As you enter the home you will find the living room that is open to the formal dining room that features custom built ins. Original hardwood floors can be found under the wall to wall carpet. Off the living room you will find the oversized galley kitchen with eat in space and access to the large backyard. Further down from the kitchen you will find the full bath, and the 3 bedrooms. Out back you will find the fully fenced backyard and the 1 car garage. This home is located within walking distance to Stinson Park, one of Jacksonville's premier waterfront parks. Call today to book your private showing!
Location
State FL
County Duval
Community Fairfax Manor
Area 032-Avondale
Direction From Roosevelt Blvd. Head East on San Juan Ave. Turn left onto Herschel St. Turn Right onto Shirley Ave. The home will be on the left.
Interior
Interior Features Eat-in Kitchen, Primary Bathroom - Tub with Shower, Primary Downstairs, Walk-In Closet(s)
Heating Central
Cooling Central Air
Flooring Carpet, Tile, Wood
Fireplaces Type Other
Fireplace Yes
Laundry Electric Dryer Hookup, Washer Hookup
Exterior
Parking Features Detached, Garage
Garage Spaces 1.0
Fence Back Yard, Chain Link, Wood
Pool None
Utilities Available Cable Available
Roof Type Shingle
Porch Front Porch, Porch, Screened
Total Parking Spaces 1
Private Pool No
Building
Sewer Public Sewer
Water Public
Architectural Style Traditional, Other
Structure Type Frame
New Construction No
Schools
Elementary Schools Fishweir
Middle Schools Lake Shore
High Schools Riverside
Others
Tax ID 0695970000
Acceptable Financing Cash, Conventional, FHA, VA Loan
Listing Terms Cash, Conventional, FHA, VA Loan
Read Less
Want to know what your home might be worth? Contact us for a FREE valuation!

Our team is ready to help you sell your home for the highest possible price ASAP
Bought with NORVILLE REALTY INC







