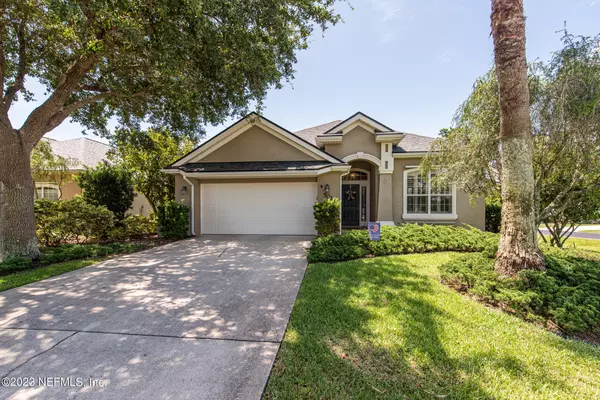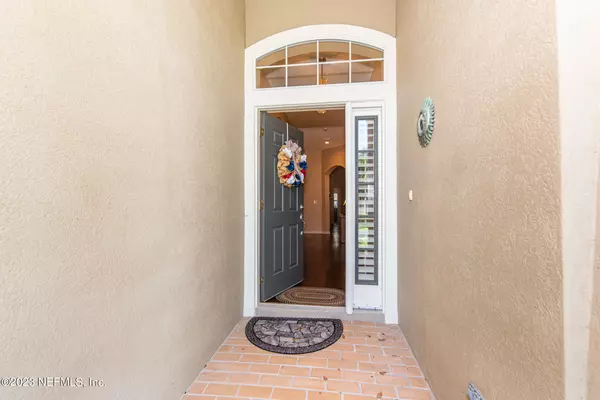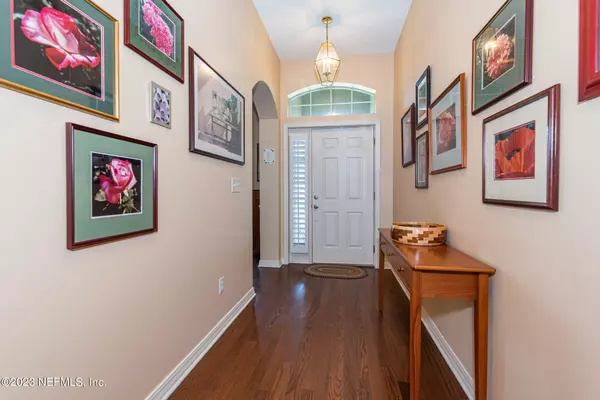$690,400
$689,900
0.1%For more information regarding the value of a property, please contact us for a free consultation.
501 OCEAN MIST CT St Augustine, FL 32080
3 Beds
2 Baths
1,840 SqFt
Key Details
Sold Price $690,400
Property Type Single Family Home
Sub Type Single Family Residence
Listing Status Sold
Purchase Type For Sale
Square Footage 1,840 sqft
Price per Sqft $375
Subdivision Ocean Trace
MLS Listing ID 1218445
Sold Date 05/11/23
Style Patio Home
Bedrooms 3
Full Baths 2
HOA Fees $145/qua
HOA Y/N Yes
Originating Board realMLS (Northeast Florida Multiple Listing Service)
Year Built 2001
Lot Dimensions 75x149x66x149
Property Description
Pool home within walking distance to the beach! This poured concrete home was built to withstand winds up to 140 mph and is located in the gated community of Ocean Trace. Offering 3bd/2ba, a spacious 1840 sq. ft. of heated and cooled space, it has been nicely updated with hardwood floors and plantation shutters throughout, built-ins were installed around the gas fireplace, the primary bathroom was renovated in 2015, the kitchen was fully renovated in 2021 with new cabinets, tile flooring, and new countertops and backsplash, a new roof was installed 2 years ago and a new water heater in 2018. This property is located on a great corner lot, is beautifully landscaped, has a screened in pool with bulkhead, has an elevation of 11.1 feet and is not in a flood zone. Lawn care is included in the low association fees, the beach, shops and restaurants are all very close by!
Location
State FL
County St. Johns
Community Ocean Trace
Area 331-St Augustine Beach
Direction Take A1A to west on Ocean Trace Rd. Once through gate make a right on N. Ocean Trace to right onto S. Ocean Trace to right on to Ocean Mist Court. House is first home on the right.
Interior
Interior Features Breakfast Bar, Built-in Features, Entrance Foyer, Pantry, Primary Bathroom - Shower No Tub, Primary Downstairs, Walk-In Closet(s)
Heating Central, Electric, Heat Pump
Cooling Central Air, Electric
Flooring Tile, Wood
Fireplaces Number 1
Fireplaces Type Gas
Fireplace Yes
Exterior
Parking Features Attached, Garage, Garage Door Opener
Garage Spaces 2.0
Pool In Ground, Screen Enclosure
Utilities Available Cable Available, Propane
Roof Type Shingle
Total Parking Spaces 2
Private Pool No
Building
Lot Description Sprinklers In Front, Sprinklers In Rear
Sewer Public Sewer
Water Public
Architectural Style Patio Home
Structure Type Block,Concrete,Stucco
New Construction No
Schools
Elementary Schools W. D. Hartley
Middle Schools Gamble Rogers
High Schools Pedro Menendez
Others
Tax ID 1748711010
Security Features Smoke Detector(s)
Acceptable Financing Cash, Conventional, FHA, VA Loan
Listing Terms Cash, Conventional, FHA, VA Loan
Read Less
Want to know what your home might be worth? Contact us for a FREE valuation!

Our team is ready to help you sell your home for the highest possible price ASAP







