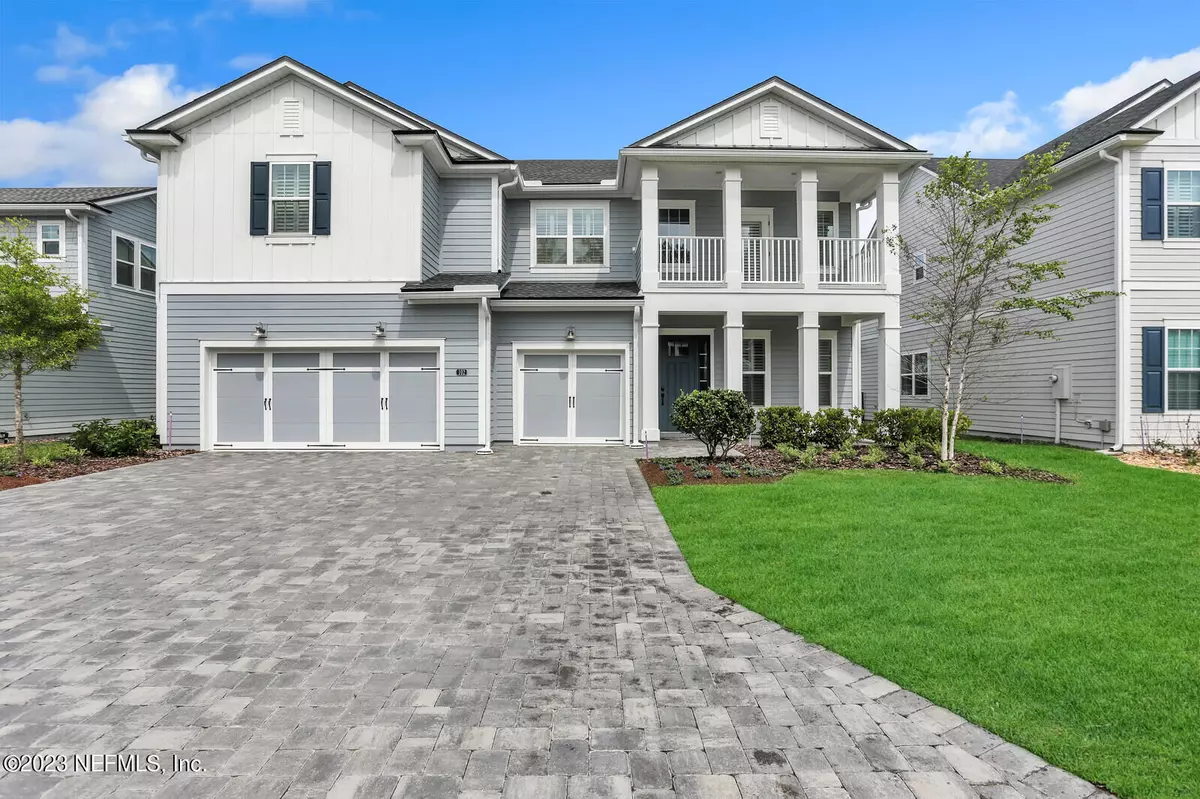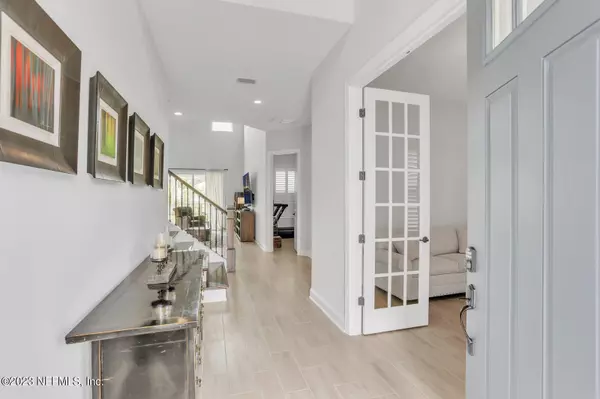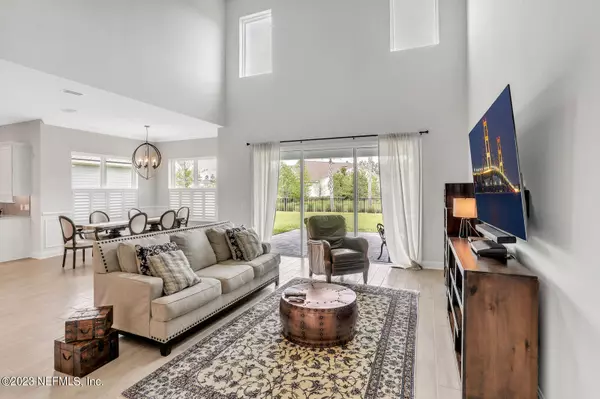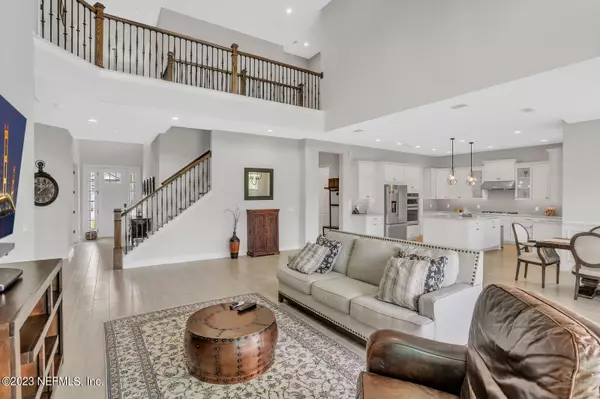$900,000
$890,000
1.1%For more information regarding the value of a property, please contact us for a free consultation.
102 LAKEVIEW PASS WAY St Johns, FL 32259
5 Beds
4 Baths
3,291 SqFt
Key Details
Sold Price $900,000
Property Type Single Family Home
Sub Type Single Family Residence
Listing Status Sold
Purchase Type For Sale
Square Footage 3,291 sqft
Price per Sqft $273
Subdivision Julington Lakes
MLS Listing ID 1221475
Sold Date 05/15/23
Style Traditional
Bedrooms 5
Full Baths 4
HOA Fees $161/mo
HOA Y/N Yes
Originating Board realMLS (Northeast Florida Multiple Listing Service)
Year Built 2021
Lot Dimensions .21
Property Description
This meticulously maintained Edgewater plan by Toll Bros w/ a 3-car front entry garage looks like it has never been lived in! If you WFH you will love the office with big windows set apart from the rest of the house. You will also love the convenience of the bedroom & full bath downstairs. Be prepared to be ''wowed'' as you walk into the two-story family room w/ coffered ceilings!! This large space is perfect for casual entertaining as it is open to both the dining area & family room. Extend the living space outdoors by opening the collapsible slider! Bring your imagination b/c the backyard has tons of room for a pool or to build your dream outdoor living area. Upstairs you will find the primary bedroom & most amazing spa-inspired bathroom. Guests will appreciate the private en-suite - -
Location
State FL
County St. Johns
Community Julington Lakes
Area 301-Julington Creek/Switzerland
Direction Racetrack Rd to Veterans Pkwy. From Veterans turn on Julington Lakes Pkwy. Take until the end. LEFT on Lakeview Pass Way. Home on the LEFT
Interior
Interior Features Eat-in Kitchen, Entrance Foyer, Kitchen Island, Pantry, Primary Bathroom -Tub with Separate Shower, Split Bedrooms, Vaulted Ceiling(s), Walk-In Closet(s)
Heating Central
Cooling Central Air
Flooring Carpet, Tile
Exterior
Exterior Feature Balcony
Parking Features Attached, Garage
Garage Spaces 3.0
Fence Full
Pool Community
Utilities Available Cable Available, Natural Gas Available
Amenities Available Basketball Court, Clubhouse, Fitness Center, Jogging Path, Playground, Tennis Court(s)
Waterfront Description Pond
Roof Type Shingle
Porch Covered, Front Porch, Patio
Total Parking Spaces 3
Private Pool No
Building
Sewer Public Sewer
Water Public
Architectural Style Traditional
Structure Type Fiber Cement
New Construction No
Schools
Middle Schools Freedom Crossing Academy
High Schools Creekside
Others
Tax ID 0096822680
Security Features Smoke Detector(s)
Acceptable Financing Cash, Conventional, VA Loan
Listing Terms Cash, Conventional, VA Loan
Read Less
Want to know what your home might be worth? Contact us for a FREE valuation!

Our team is ready to help you sell your home for the highest possible price ASAP
Bought with COLDWELL BANKER VANGUARD REALTY






