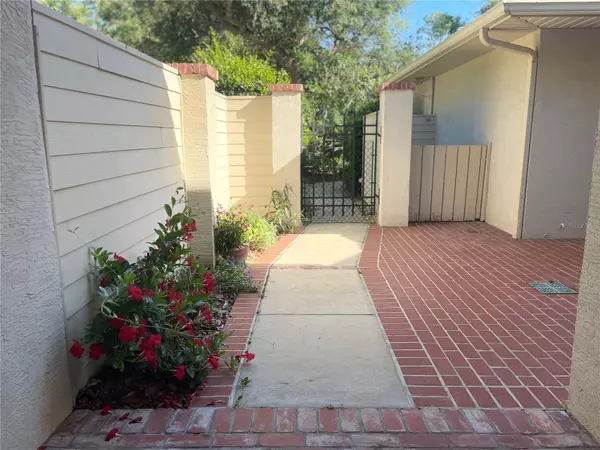$372,000
$379,900
2.1%For more information regarding the value of a property, please contact us for a free consultation.
335 SANDY BLUFF TRL Deland, FL 32724
3 Beds
3 Baths
2,419 SqFt
Key Details
Sold Price $372,000
Property Type Townhouse
Sub Type Townhouse
Listing Status Sold
Purchase Type For Sale
Square Footage 2,419 sqft
Price per Sqft $153
Subdivision Trails West Ph 02 Unit 08B
MLS Listing ID V4930004
Sold Date 05/22/23
Bedrooms 3
Full Baths 2
Half Baths 1
Construction Status Inspections
HOA Fees $83/qua
HOA Y/N Yes
Originating Board Stellar MLS
Year Built 2000
Annual Tax Amount $5,041
Lot Size 2,613 Sqft
Acres 0.06
Lot Dimensions 35x80
Property Description
Trails West Townhome with Lakefront and Lake access to Lake Mamie in a well-established neighborhood. Quality construction with cement block and stucco exterior. Open floorplan with cathedral ceilings, crown molding, ceiling fans, and double-pane windows. Enter through your own private courtyard where you can sit and listen to the birds sing. French doors that lead out to the backyard overlooking the lake where you can canoe or paddleboard. Master bedroom downstairs with handicap-accessible features in the master bath. Half bathroom downstairs along with an office area so you can work from home. Two bedrooms and a full bath upstairs plus a large closet for storage. Wake up to the view of Lake Mamie from your bedroom windows. Community pool, tennis courts, clubhouse, and playground. New roof in the past year, well-maintained and ready for you!
Location
State FL
County Volusia
Community Trails West Ph 02 Unit 08B
Zoning 01PUD
Rooms
Other Rooms Den/Library/Office
Interior
Interior Features Cathedral Ceiling(s), Ceiling Fans(s), Crown Molding, High Ceilings, Master Bedroom Main Floor, Open Floorplan, Window Treatments
Heating Central
Cooling Central Air
Flooring Carpet, Ceramic Tile, Wood
Fireplace false
Appliance Dishwasher, Electric Water Heater, Microwave, Range, Refrigerator
Laundry In Garage
Exterior
Exterior Feature Courtyard, French Doors, Sliding Doors
Parking Features Garage Door Opener, Ground Level
Garage Spaces 2.0
Community Features Clubhouse, Deed Restrictions, Fishing, Golf Carts OK, Lake, Playground, Pool, Tennis Courts, Water Access, Waterfront
Utilities Available BB/HS Internet Available, Electricity Connected
Waterfront Description Lake
View Y/N 1
Water Access 1
Water Access Desc Lake
View Water
Roof Type Shingle
Porch Covered, Enclosed, Rear Porch, Screened
Attached Garage true
Garage true
Private Pool No
Building
Lot Description Landscaped, Paved
Story 2
Entry Level Two
Foundation Crawlspace
Lot Size Range 0 to less than 1/4
Sewer Public Sewer
Water Public
Architectural Style Contemporary
Structure Type Block, Stucco
New Construction false
Construction Status Inspections
Others
Pets Allowed Yes
HOA Fee Include Pool, Maintenance Grounds, Pool, Recreational Facilities
Senior Community No
Ownership Fee Simple
Monthly Total Fees $151
Acceptable Financing Cash, Conventional, FHA, VA Loan
Membership Fee Required Required
Listing Terms Cash, Conventional, FHA, VA Loan
Special Listing Condition None
Read Less
Want to know what your home might be worth? Contact us for a FREE valuation!

Our team is ready to help you sell your home for the highest possible price ASAP

© 2025 My Florida Regional MLS DBA Stellar MLS. All Rights Reserved.
Bought with THE KEYES COMPANY






