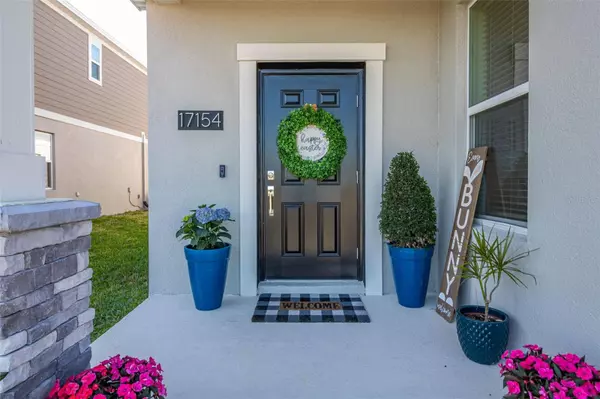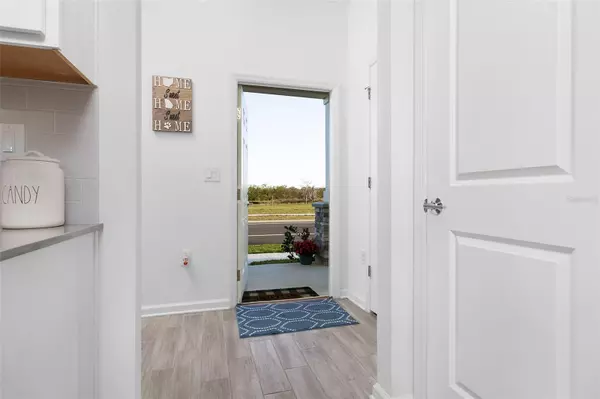$590,000
$589,900
For more information regarding the value of a property, please contact us for a free consultation.
17154 SALTY DOG RD Winter Garden, FL 34787
4 Beds
4 Baths
2,522 SqFt
Key Details
Sold Price $590,000
Property Type Single Family Home
Sub Type Single Family Residence
Listing Status Sold
Purchase Type For Sale
Square Footage 2,522 sqft
Price per Sqft $233
Subdivision Waterside/Johns Lk-Ph 2C
MLS Listing ID S5082266
Sold Date 05/19/23
Bedrooms 4
Full Baths 3
Half Baths 1
Construction Status Inspections
HOA Fees $140/mo
HOA Y/N Yes
Originating Board Stellar MLS
Year Built 2021
Annual Tax Amount $5,661
Lot Size 7,405 Sqft
Acres 0.17
Property Description
Ideally located in the heart of Winter Garden and the most sought-after schools, this 2021-built Lennar Sierra Model home meets all the needs of the perfect home. From your covered front porch, with serene views of the family orchard, you enter the home and are immediately greeted with 24x6 Cabo Tiles, found throughout the entire main space of the first floor. To your right is the beautiful dining room, ideal for those large family dinners. With its open floor plan, this is the perfect home to entertain and keep friends and loved ones close as you prepare meals in the kitchen, well-appointed with GE Stainless Steel Energy Star appliances to include, Side-By-Side Refrigerator, Free Standing Electric Range with Over-The-Range Microwave Oven and Dishwasher. Subway tile backsplash, Quartz Countertops, 42” Cabinets with Crown Molding, and an island with a breakfast bar complete the space. The kitchen overlooks this large living space with ceiling fans and numerous windows providing lots of natural light. Just off the living room is the half bath for added convenience for guests. The large Owner’s Suite, located off the living room toward the rear of the home boasts large walk-in closets and an ensuite bathroom with a quartz dual sink vanity and shower. Just off the Owner’s Suite is the covered, screened side porch which leads out to one of the largest lots in the community, boasting a fenced and sodded 34-wide by 78-deep side yard, which is perfect for your imagination to go wild while creating your ideal outdoor oasis. A carpeted, wrought iron staircase leads you to the second level where you are immediately greeted by the large loft, ideal for a playroom, upstairs family room, or office space. This carpeted floor gives us 1 bedroom and bathroom with quartz vanity to the front of the home, 2 bedrooms toward the rear of the home which share a bathroom with quartz dual sink vanity, and the large laundry room. In the rear of the home with access alley access is your rear-facing, two-car garage. This home also includes the smart home package allowing you to control numerous items remotely, in addition to solar panels which can save you significantly on your electric cost. The Cove at Waterside sits on John’s lake and you can lay at the pool while enjoying lake views, a fitness center, 2 playgrounds, and the soon-to-come boardwalk where residents can enjoy fishing along the lake. The community is less than two miles from the Winter Garden Historic Village, Hamlin, and West Orange Trail, where many go for retail, entertainment and dining options as well as miles of cycling, walking, and running. This unique location is also close to HWY 27, 429, and The Turnpike providing easy access to wherever you need to go.
Location
State FL
County Orange
Community Waterside/Johns Lk-Ph 2C
Zoning UVPUD
Rooms
Other Rooms Loft
Interior
Interior Features Ceiling Fans(s), Master Bedroom Main Floor, Open Floorplan, Split Bedroom, Walk-In Closet(s), Window Treatments
Heating Central
Cooling Central Air
Flooring Carpet, Laminate
Fireplace false
Appliance Dishwasher, Microwave, Range, Refrigerator
Exterior
Exterior Feature Irrigation System, Sidewalk
Parking Features Garage Door Opener, Garage Faces Rear, On Street
Garage Spaces 2.0
Utilities Available Electricity Connected, Public, Solar
View Trees/Woods
Roof Type Shingle
Porch Covered, Screened, Side Porch
Attached Garage true
Garage true
Private Pool No
Building
Lot Description Corner Lot, Oversized Lot, Sidewalk, Paved
Story 2
Entry Level Two
Foundation Block, Slab
Lot Size Range 0 to less than 1/4
Sewer Public Sewer
Water Public
Structure Type Block, Wood Frame, Wood Siding
New Construction false
Construction Status Inspections
Schools
Elementary Schools Whispering Oak Elem
Middle Schools Sunridge Middle
High Schools West Orange High
Others
Pets Allowed Yes
Senior Community No
Ownership Fee Simple
Monthly Total Fees $140
Acceptable Financing Cash, Conventional, FHA, VA Loan
Membership Fee Required Required
Listing Terms Cash, Conventional, FHA, VA Loan
Special Listing Condition None
Read Less
Want to know what your home might be worth? Contact us for a FREE valuation!

Our team is ready to help you sell your home for the highest possible price ASAP

© 2024 My Florida Regional MLS DBA Stellar MLS. All Rights Reserved.
Bought with KELLER WILLIAMS REALTY AT THE LAKES







