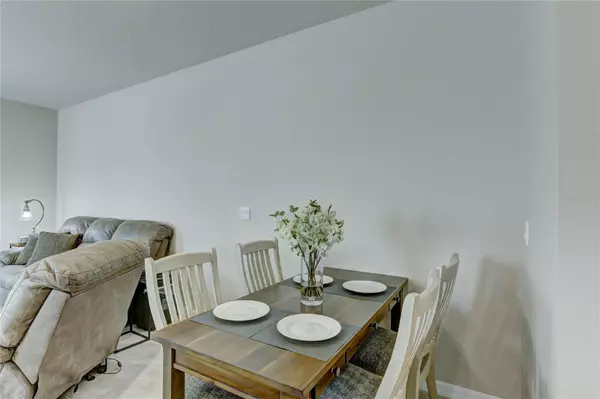$419,000
$419,000
For more information regarding the value of a property, please contact us for a free consultation.
6500 CALYPSO CORAL LN Sarasota, FL 34240
3 Beds
3 Baths
1,758 SqFt
Key Details
Sold Price $419,000
Property Type Townhouse
Sub Type Townhouse
Listing Status Sold
Purchase Type For Sale
Square Footage 1,758 sqft
Price per Sqft $238
Subdivision Bay Lndg Ph 2A
MLS Listing ID A4563234
Sold Date 05/26/23
Bedrooms 3
Full Baths 2
Half Baths 1
Construction Status Appraisal,Financing,Inspections
HOA Fees $114/mo
HOA Y/N Yes
Originating Board Stellar MLS
Year Built 2022
Annual Tax Amount $1,320
Lot Size 3,920 Sqft
Acres 0.09
Property Description
Live a life of style at Bay Landings in Lakewood Ranch. This 2022 end unit townhome offers 3 bedrooms, 2.5 baths, loft, and a one car garage - complete with stainless steel appliances and quartz countertops for that added touch of sophistication. Begin your day with a cup of coffee while you bask in the beauty of nature from the comfort of your private lanai. Then head to the gym or relax by the resort style pool. For all the parents and grandparents out there, you'll love the community playground. There's even a dog park to keep your four legged family members entertained. Whether you're looking for a vacation home or a first-time purchase, Bay Landings is the perfect opportunity to upgrade your lifestyle.
Location
State FL
County Sarasota
Community Bay Lndg Ph 2A
Zoning RSF4
Rooms
Other Rooms Inside Utility, Loft
Interior
Interior Features Eat-in Kitchen, Kitchen/Family Room Combo, Master Bedroom Upstairs, Solid Surface Counters, Walk-In Closet(s)
Heating Electric
Cooling Central Air
Flooring Carpet, Tile
Furnishings Unfurnished
Fireplace false
Appliance Dishwasher, Dryer, Electric Water Heater, Microwave, Range, Refrigerator, Washer
Laundry Inside, Laundry Closet
Exterior
Exterior Feature Hurricane Shutters, Irrigation System, Sliding Doors
Garage Spaces 1.0
Pool In Ground
Community Features Deed Restrictions, Fitness Center, Playground, Pool
Utilities Available Cable Connected, Electricity Connected, Public, Sewer Connected, Underground Utilities, Water Connected
Amenities Available Playground, Pool, Recreation Facilities
View Trees/Woods
Roof Type Shingle
Attached Garage true
Garage true
Private Pool No
Building
Lot Description Cleared, In County, Landscaped, Level, Paved
Story 2
Entry Level Two
Foundation Slab
Lot Size Range 0 to less than 1/4
Builder Name DR Horton
Sewer Public Sewer
Water Public
Structure Type Block
New Construction true
Construction Status Appraisal,Financing,Inspections
Schools
Elementary Schools Tatum Ridge Elementary
Middle Schools Mcintosh Middle
High Schools Booker High
Others
Pets Allowed Number Limit
HOA Fee Include Escrow Reserves Fund, Maintenance Grounds, Management, Pool
Senior Community No
Ownership Fee Simple
Monthly Total Fees $114
Acceptable Financing Cash, Conventional
Membership Fee Required Required
Listing Terms Cash, Conventional
Num of Pet 2
Special Listing Condition None
Read Less
Want to know what your home might be worth? Contact us for a FREE valuation!

Our team is ready to help you sell your home for the highest possible price ASAP

© 2025 My Florida Regional MLS DBA Stellar MLS. All Rights Reserved.
Bought with BRISTA REALTY LLC






