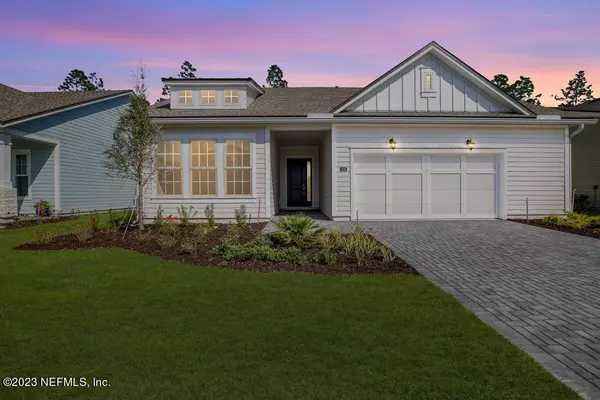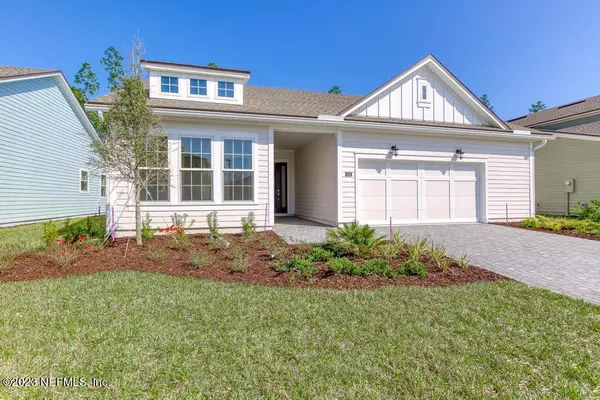$570,000
$585,000
2.6%For more information regarding the value of a property, please contact us for a free consultation.
436 PINE HAVEN DR St Johns, FL 32259
3 Beds
3 Baths
2,248 SqFt
Key Details
Sold Price $570,000
Property Type Single Family Home
Sub Type Single Family Residence
Listing Status Sold
Purchase Type For Sale
Square Footage 2,248 sqft
Price per Sqft $253
Subdivision Julington Lakes
MLS Listing ID 1216415
Sold Date 05/31/23
Bedrooms 3
Full Baths 2
Half Baths 1
HOA Fees $161/mo
HOA Y/N Yes
Originating Board realMLS (Northeast Florida Multiple Listing Service)
Year Built 2022
Property Description
MOVE-IN READY / IMMEDIATE OCCUPANCY! Beautiful one level home on a preserve lot in Julington Lakes - a luxury community w/ highly rated St Johns schools & NO CDDs! Features extended covered lanai, expanded garage, large entry w/ upgraded Luxury Vinyl Plank flooring in all the common areas, soft-close White Cabinets in kitchen w/ gourmet appliances, Huge Island w/ upgraded sink, Gas cooktop, beautiful upgraded Owner's Bath w/ huge seamless shower & separate large Jetted Tub. Owner's bedroom has 2 walk-in closets. Open floorplan w/ lots of natural light throughout. Large entry w/ 12 ft ceilings. Beautiful gated community w/ Amenities including pool, tennis courts, gym & walking trail to Veterans Park. Lot can accommodate a future pool. Seller originally went under contract in 2020 and it took over 2 years to build. The base price went up significantly since that time. Seller never lived in home. Still under Toll Brothers Builder's Warranty.
Location
State FL
County St. Johns
Community Julington Lakes
Area 301-Julington Creek/Switzerland
Direction Longleaf Pine Pkwy, right into the Julington Lakes community onto Julington Lakes Dr., to the guarded gate, follow Julington Lakes Dr. to Pine Have Dr. and turn right. Home is on right.
Interior
Interior Features Breakfast Bar, Eat-in Kitchen, Entrance Foyer, Primary Bathroom -Tub with Separate Shower, Walk-In Closet(s)
Heating Central, Electric
Cooling Central Air, Electric
Flooring Vinyl
Laundry Electric Dryer Hookup, Washer Hookup
Exterior
Parking Features Attached, Garage
Garage Spaces 2.0
Amenities Available Basketball Court, Boat Dock, Clubhouse, Fitness Center, Jogging Path, Playground, Tennis Court(s)
View Protected Preserve
Roof Type Shingle
Porch Covered, Patio, Porch, Screened
Total Parking Spaces 2
Private Pool No
Building
Lot Description Sprinklers In Front, Sprinklers In Rear
Sewer Public Sewer
Water Public
New Construction No
Schools
Middle Schools Freedom Crossing Academy
High Schools Creekside
Others
HOA Name May Management
Tax ID 0096823630
Security Features Smoke Detector(s)
Acceptable Financing Cash, Conventional, FHA, VA Loan
Listing Terms Cash, Conventional, FHA, VA Loan
Read Less
Want to know what your home might be worth? Contact us for a FREE valuation!

Our team is ready to help you sell your home for the highest possible price ASAP
Bought with BERKSHIRE HATHAWAY HOMESERVICES FLORIDA NETWORK REALTY






