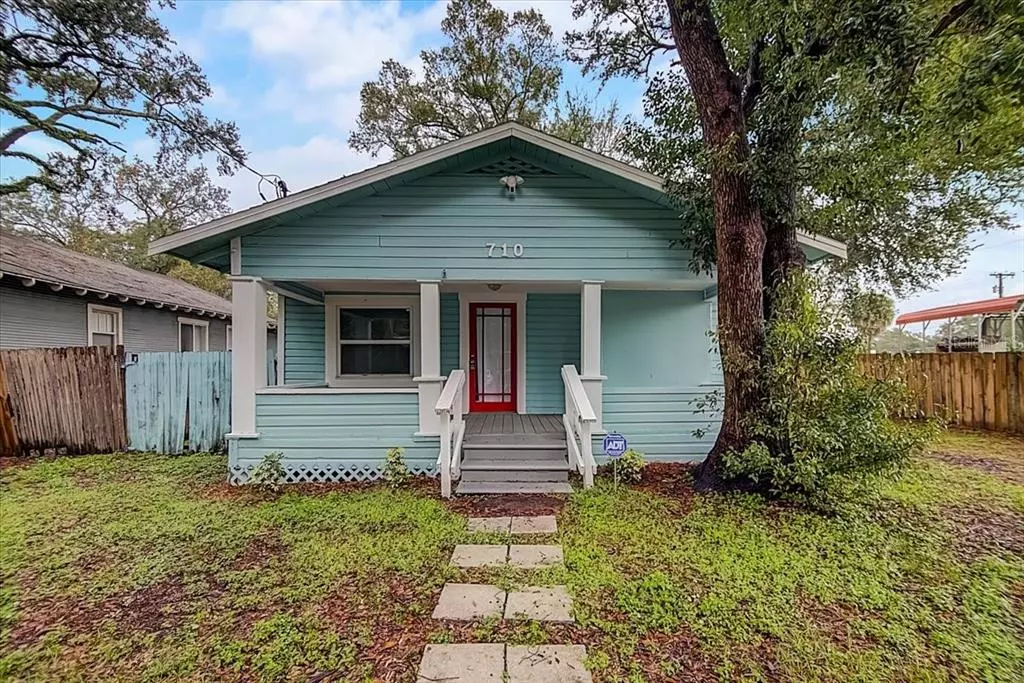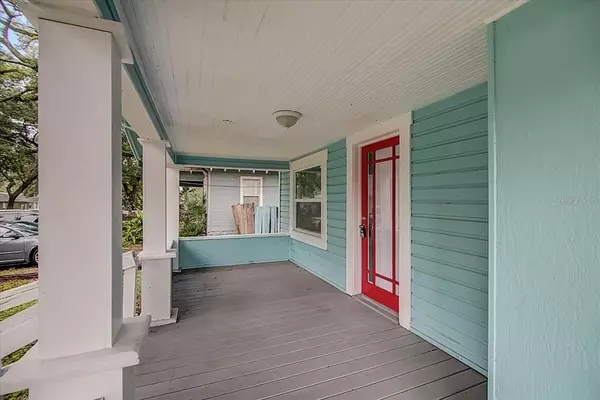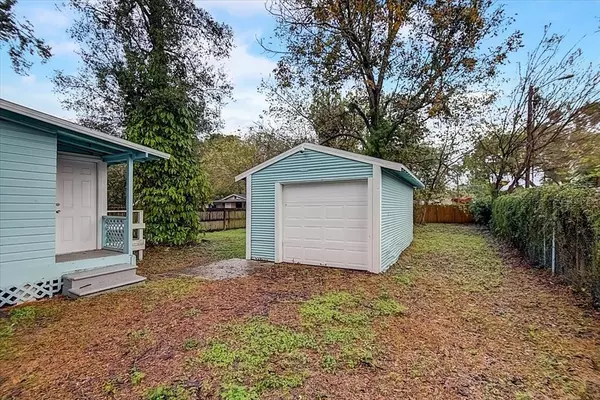$300,000
$299,000
0.3%For more information regarding the value of a property, please contact us for a free consultation.
710 E CRENSHAW ST Tampa, FL 33604
3 Beds
2 Baths
995 SqFt
Key Details
Sold Price $300,000
Property Type Single Family Home
Sub Type Single Family Residence
Listing Status Sold
Purchase Type For Sale
Square Footage 995 sqft
Price per Sqft $301
Subdivision Harmony Heights Rev Map Of
MLS Listing ID T3420942
Sold Date 06/05/23
Bedrooms 3
Full Baths 2
HOA Y/N No
Originating Board Stellar MLS
Year Built 1921
Annual Tax Amount $517
Lot Size 6,969 Sqft
Acres 0.16
Lot Dimensions 50x135
Property Description
Don't miss this craftsman style fully remodeled home in north Tampa. Very clean 3 bedrooms 2 baths that still holds the craftsman charm on a big lot with a detached garage. New floors, granite counters through out. Master bath has a walk in shower with full tile. Second bath has a tub / shower with tiled walls. Kitchen has been upgraded with shaker cabinets and stainless steel appliances. Period correct doors and window trim. Turn key and ready to live in, or a great rental property for your portfolio. Property comes with washer and dryer. Easy access to Int 275 and downtown Tampa. Come see this beautiful Tampa area home.
Location
State FL
County Hillsborough
Community Harmony Heights Rev Map Of
Zoning SH-RS
Interior
Interior Features High Ceilings, Other, Thermostat
Heating Central, Electric
Cooling Central Air
Flooring Tile, Vinyl
Furnishings Unfurnished
Fireplace false
Appliance Dishwasher, Dryer, Electric Water Heater, Microwave, Other, Range, Refrigerator, Washer
Exterior
Exterior Feature French Doors, Lighting, Other, Private Mailbox, Sidewalk
Garage Spaces 1.0
Fence Fenced
Utilities Available Public
Roof Type Shingle
Attached Garage false
Garage true
Private Pool No
Building
Story 1
Entry Level One
Foundation Crawlspace
Lot Size Range 0 to less than 1/4
Sewer Public Sewer
Water Public
Structure Type Wood Siding
New Construction false
Others
Pets Allowed Yes
Senior Community No
Ownership Fee Simple
Acceptable Financing Cash, Conventional, VA Loan
Listing Terms Cash, Conventional, VA Loan
Special Listing Condition None
Read Less
Want to know what your home might be worth? Contact us for a FREE valuation!

Our team is ready to help you sell your home for the highest possible price ASAP

© 2025 My Florida Regional MLS DBA Stellar MLS. All Rights Reserved.
Bought with STELLAR NON-MEMBER OFFICE






