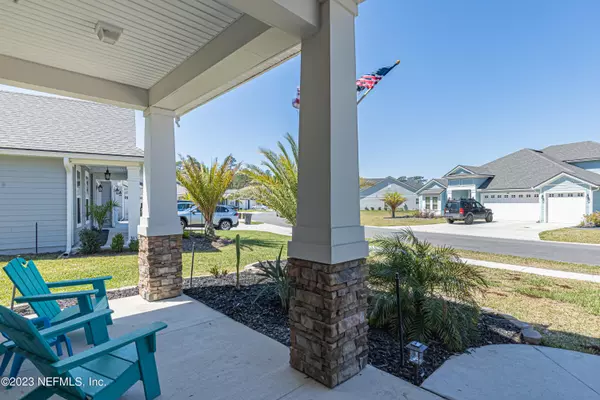$643,000
$650,000
1.1%For more information regarding the value of a property, please contact us for a free consultation.
534 WILLOW LAKE DR St Augustine, FL 32092
4 Beds
4 Baths
3,287 SqFt
Key Details
Sold Price $643,000
Property Type Single Family Home
Sub Type Single Family Residence
Listing Status Sold
Purchase Type For Sale
Square Footage 3,287 sqft
Price per Sqft $195
Subdivision Gran Lake
MLS Listing ID 1218085
Sold Date 06/06/23
Style Traditional
Bedrooms 4
Full Baths 4
HOA Fees $65
HOA Y/N Yes
Originating Board realMLS (Northeast Florida Multiple Listing Service)
Year Built 2019
Property Description
Want newer construction but with custom features? This is the one for you! This home has been masterfully upgraded with custom wood work pantry with built-in wine bar, large entertainment wall with electric fireplace, drop zone plus custom cabinets in the laundry. The 3 car garage has built in shelves and insulated doors to keep it cool in the summer! With over 3000 sq ft there is room for entertaining a big crowd. Bonus room upstairs can be additional bedroom or entertainment area, plus added bonus room downstairs for guests, second office, play room - the options are endless. Enjoy evenings on your front porch or screened lanai. Spacious owners suite and bath includes second electric fireplace! All this with NO CDD fee! Nominal HOA includes pool and kayak launch! Easy access to 95!
Location
State FL
County St. Johns
Community Gran Lake
Area 308-World Golf Village Area-Sw
Direction From Hwy 16A head south on Pacetti Rd to Gran Lake Dr, turn left, turn right on Log Springs Way, Right on Willow Lake Dr to home on right.
Interior
Interior Features Breakfast Bar, Pantry, Primary Bathroom -Tub with Separate Shower, Primary Downstairs
Heating Central
Cooling Central Air
Fireplaces Number 2
Fireplaces Type Electric
Fireplace Yes
Exterior
Parking Features Additional Parking, Attached, Garage
Garage Spaces 3.0
Pool Community
Roof Type Shingle
Porch Front Porch, Patio
Total Parking Spaces 3
Private Pool No
Building
Sewer Public Sewer
Water Public
Architectural Style Traditional
New Construction No
Others
Tax ID 0289911960
Security Features Security System Owned
Acceptable Financing Cash, Conventional, FHA, VA Loan
Listing Terms Cash, Conventional, FHA, VA Loan
Read Less
Want to know what your home might be worth? Contact us for a FREE valuation!

Our team is ready to help you sell your home for the highest possible price ASAP
Bought with EXP REALTY LLC







