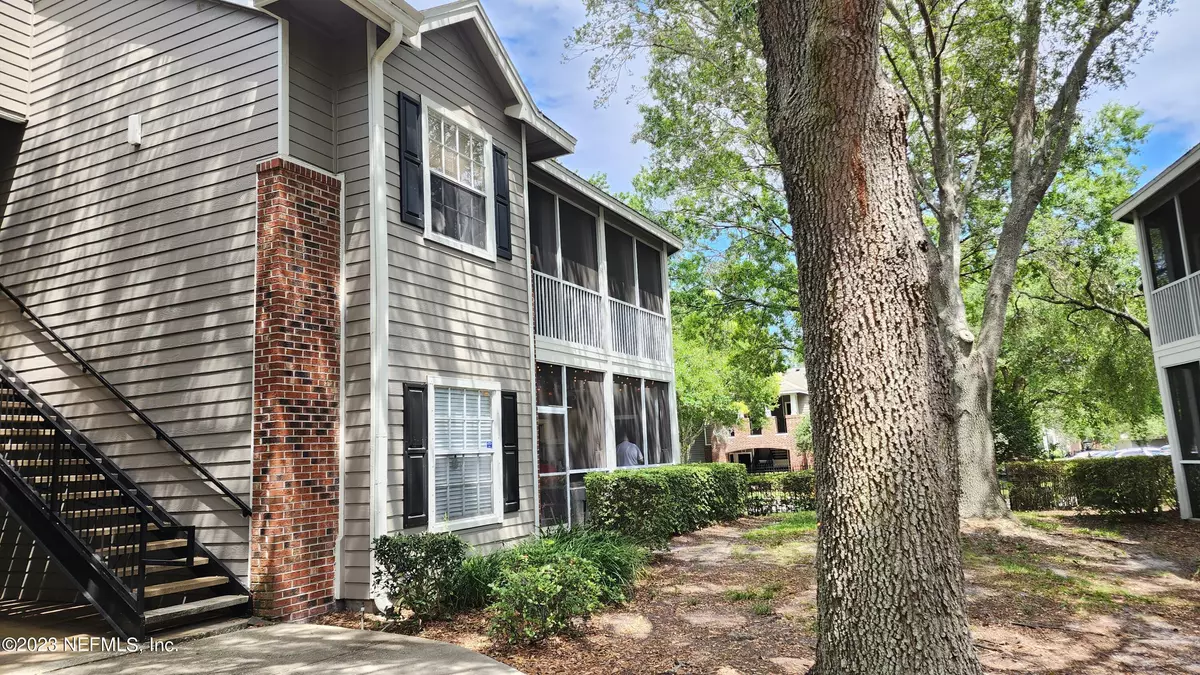$240,000
$249,900
4.0%For more information regarding the value of a property, please contact us for a free consultation.
10000 GATE Pkwy #122 Jacksonville, FL 32246
2 Beds
2 Baths
1,080 SqFt
Key Details
Sold Price $240,000
Property Type Condo
Sub Type Condominium
Listing Status Sold
Purchase Type For Sale
Square Footage 1,080 sqft
Price per Sqft $222
Subdivision Sail Cove Town Center
MLS Listing ID 1223906
Sold Date 06/07/23
Bedrooms 2
Full Baths 2
HOA Fees $341/mo
HOA Y/N Yes
Originating Board realMLS (Northeast Florida Multiple Listing Service)
Year Built 1996
Property Description
Looking for the perfect condo in Jacksonville? Look no further than Unit 122 at Sailcove Condos WITH GARAGE! This stunning two-bedroom, two-bath condo is situated in the heart of Jacksonville, just minutes away from all the best shopping, dining, and entertainment options the city has to offer.
Featuring spacious and airy living spaces, modern appliances, and beautiful finishes throughout, this unit is the epitome of style and comfort. You'll love relaxing on the private balcony with a cup of coffee in the morning or enjoying a glass of wine in the evening.
The Sailcove Condos community is equally impressive, offering residents access to a range of amenities including a swimming pool, fitness center, clubhouse, and more. With on-site management and 24-hr emergency maintenance service service
Location
State FL
County Duval
Community Sail Cove Town Center
Area 023-Southside-East Of Southside Blvd
Direction From Cheesecake Factory, Turn L at light onto Town Center Pkwy, Turn R on Gate Pkwy, Turn L onto Shiloh Mills Blvd until Sail Cove Condos on R. After the gate, turn 1st R, then 1st R again.
Interior
Interior Features Breakfast Bar, Split Bedrooms, Walk-In Closet(s)
Heating Central
Cooling Central Air
Flooring Wood
Fireplaces Number 1
Fireplace Yes
Exterior
Exterior Feature Balcony
Parking Features Detached, Garage, Garage Door Opener, Guest, On Street, Unassigned
Garage Spaces 1.0
Pool Community
Amenities Available Clubhouse, Fitness Center, Management - Full Time, Management - Off Site, Playground, Spa/Hot Tub, Tennis Court(s)
Roof Type Shingle
Porch Patio
Total Parking Spaces 1
Private Pool No
Building
Story 2
Sewer Public Sewer
Water Public
Level or Stories 2
New Construction No
Schools
Elementary Schools Windy Hill
Middle Schools Twin Lakes Academy
High Schools Englewood
Others
HOA Fee Include Insurance,Maintenance Grounds
Tax ID 1677255018
Security Features Smoke Detector(s)
Acceptable Financing Cash, Conventional, FHA, VA Loan
Listing Terms Cash, Conventional, FHA, VA Loan
Read Less
Want to know what your home might be worth? Contact us for a FREE valuation!

Our team is ready to help you sell your home for the highest possible price ASAP
Bought with DJ & LINDSEY REAL ESTATE







