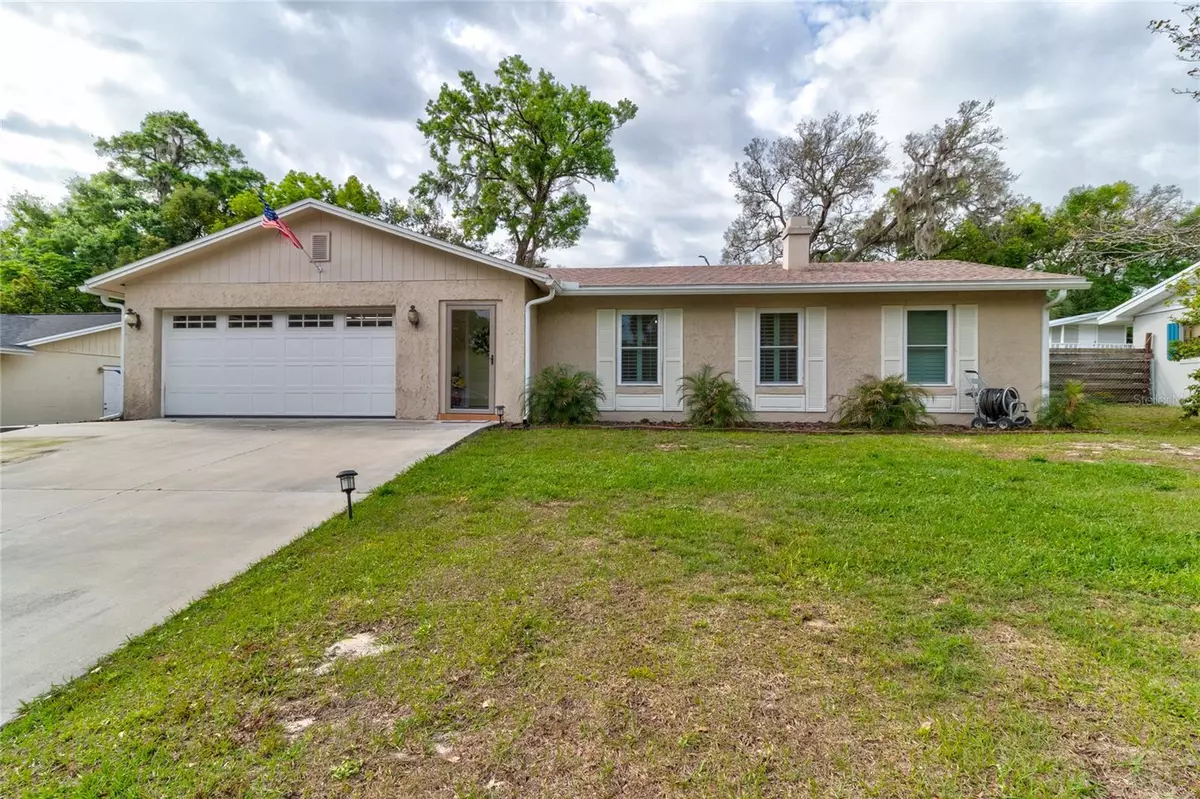$382,500
$379,995
0.7%For more information regarding the value of a property, please contact us for a free consultation.
819 FOREST PARK DR Deland, FL 32720
3 Beds
2 Baths
1,864 SqFt
Key Details
Sold Price $382,500
Property Type Single Family Home
Sub Type Single Family Residence
Listing Status Sold
Purchase Type For Sale
Square Footage 1,864 sqft
Price per Sqft $205
Subdivision Springs Garden Hills Un 02
MLS Listing ID V4929220
Sold Date 06/07/23
Bedrooms 3
Full Baths 2
Construction Status No Contingency
HOA Y/N No
Originating Board Stellar MLS
Year Built 1973
Annual Tax Amount $3,384
Lot Size 0.260 Acres
Acres 0.26
Lot Dimensions 80x140
Property Description
This Beautifully Maintained NO HOA - POOL HOME is situated on .26 acres, pleasant shade trees and plantings with privacy. Our home features 3 bedrooms, 2 bath, 2 car garage, laundry room, separate dinning room, ceiling fans, engineered wood floors and PLANTATION SHUTTERS throughout the home. The Living room/Family room has a red brick facade WOOD BURNING FIREPLACE. Kitchen has stainless steel appliances, farm sink, slide-out cabinet drawers and Corian solid counter top. The LARGE ENCLOSED FLORIDA ROOM is air conditioned for your morning coffee enjoyment or evening gatherings with access to the SCREENED-IN SALTWATER POOL and unobstructed view of the yard. The backyard also has a red BARN for storing all your gardening tools. The EXPANDED CONCRETE DRIVEWAY will accommodate additional parking. Located minutes from award winning downtown Deland for lots of shopping, dining, theater and all the many Deland festivities. Nearby access to St Johns river & De Leon Springs, for fishing, canoeing, boating, swimming and picnics. Ten minutes to I-4 to world famous Daytona Beach or west to Orlando and Disney World. SCHEDULE YOUR SHOWING NOW!
Location
State FL
County Volusia
Community Springs Garden Hills Un 02
Zoning 01R4
Interior
Interior Features Built-in Features, Ceiling Fans(s), Chair Rail, Skylight(s), Solid Surface Counters, Solid Wood Cabinets, Split Bedroom, Thermostat, Window Treatments
Heating Central
Cooling Central Air
Flooring Hardwood, Tile
Fireplaces Type Family Room, Wood Burning
Furnishings Unfurnished
Fireplace true
Appliance Dishwasher, Electric Water Heater, Microwave, Range, Refrigerator
Laundry In Garage, Laundry Room
Exterior
Exterior Feature French Doors, Storage
Parking Features Driveway, Garage Door Opener
Garage Spaces 2.0
Fence Wood
Pool Gunite, Heated, In Ground, Screen Enclosure
Utilities Available BB/HS Internet Available, Cable Connected, Electricity Connected, Water Connected
Roof Type Shingle
Porch Rear Porch, Screened
Attached Garage true
Garage true
Private Pool Yes
Building
Lot Description Paved
Story 1
Entry Level One
Foundation Slab
Lot Size Range 1/4 to less than 1/2
Sewer Septic Tank
Water Public
Architectural Style Ranch
Structure Type Block, Concrete, Stucco
New Construction false
Construction Status No Contingency
Schools
Elementary Schools Citrus Grove Elementary
Middle Schools Deland Middle
High Schools Deltona High
Others
Pets Allowed Yes
Senior Community No
Ownership Fee Simple
Acceptable Financing Cash, Conventional, FHA, VA Loan
Listing Terms Cash, Conventional, FHA, VA Loan
Special Listing Condition None
Read Less
Want to know what your home might be worth? Contact us for a FREE valuation!

Our team is ready to help you sell your home for the highest possible price ASAP

© 2025 My Florida Regional MLS DBA Stellar MLS. All Rights Reserved.
Bought with LPT REALTY






