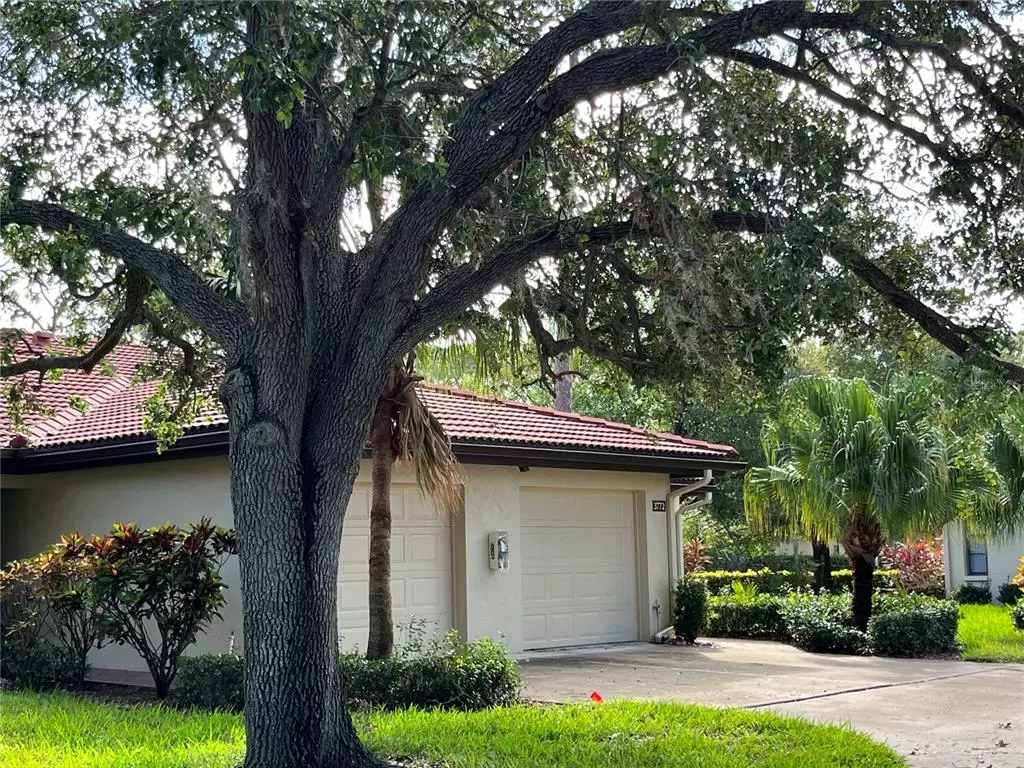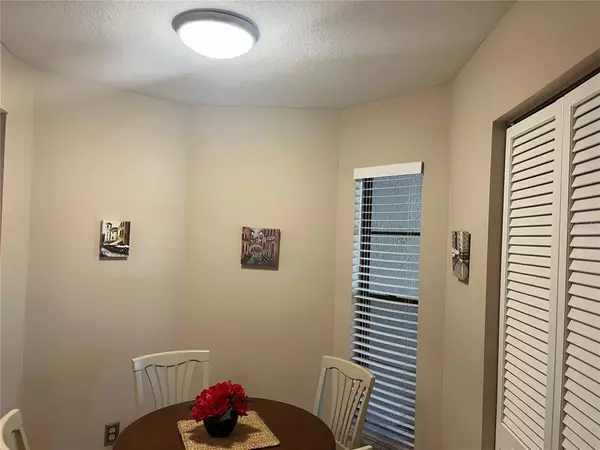$383,000
$400,000
4.3%For more information regarding the value of a property, please contact us for a free consultation.
3772 PINECONE CT #160 Sarasota, FL 34238
2 Beds
2 Baths
1,353 SqFt
Key Details
Sold Price $383,000
Property Type Single Family Home
Sub Type Villa
Listing Status Sold
Purchase Type For Sale
Square Footage 1,353 sqft
Price per Sqft $283
Subdivision Village Des Pins Iii
MLS Listing ID A4553201
Sold Date 06/08/23
Bedrooms 2
Full Baths 2
Condo Fees $1,725
Construction Status No Contingency
HOA Y/N No
Originating Board Stellar MLS
Year Built 1985
Annual Tax Amount $2,674
Property Description
Weekly Rentals Allowed in this Fabulous Resort Community! High Demand for Season Mulitple Month Rentals.Updated villa, warm neutral colors, painted in 'Sand Dollar". Kitchen has granite counter tops, tile back splash, easy close cabinets/drawers and recessed lighting. All the ceilings have had the popcorn professionally removed and textured. Both bathrooms have new vanities and showers beautifully retiled. New vertical blinds. All the furnishings and tropical decor are included! Surrounding the villa are mature oak & palm trees and pretty flowers. This community has a heated resort style pool, two tennis courts, shuffleboard, putting green and clubhouse. Fantastic South Sarasota Location! Short drive to Siesta Key Beach. Easy access to quaint downtown Venice. Walking distance to Costco. Great Rental Income Year Round!
Season Guest Departs 3/31. Villa will be cleaned and ready to show 4/2.
Location
State FL
County Sarasota
Community Village Des Pins Iii
Zoning RSF3
Interior
Interior Features Eat-in Kitchen, Living Room/Dining Room Combo, Master Bedroom Main Floor, Open Floorplan, Skylight(s), Split Bedroom, Stone Counters, Thermostat, Vaulted Ceiling(s), Walk-In Closet(s), Window Treatments
Heating Central, Electric
Cooling Central Air
Flooring Carpet, Ceramic Tile
Furnishings Turnkey
Fireplace false
Appliance Dishwasher, Disposal, Dryer, Electric Water Heater, Microwave, Range, Refrigerator, Washer
Laundry In Kitchen
Exterior
Exterior Feature Irrigation System, Lighting, Sliding Doors, Sprinkler Metered
Garage Spaces 1.0
Pool Heated, In Ground
Community Features Association Recreation - Owned, Buyer Approval Required, Clubhouse, Deed Restrictions, Irrigation-Reclaimed Water, No Truck/RV/Motorcycle Parking, Pool, Tennis Courts
Utilities Available Cable Connected, Sewer Connected, Sprinkler Recycled, Street Lights, Underground Utilities, Water Connected
Amenities Available Basketball Court, Cable TV, Clubhouse, Lobby Key Required, Maintenance, Pickleball Court(s), Pool, Recreation Facilities, Shuffleboard Court, Spa/Hot Tub, Tennis Court(s), Vehicle Restrictions
Roof Type Tile
Porch Screened
Attached Garage true
Garage true
Private Pool No
Building
Entry Level One
Foundation Block
Lot Size Range Non-Applicable
Sewer Public Sewer
Water None
Architectural Style Mediterranean
Structure Type Block, Stucco
New Construction false
Construction Status No Contingency
Others
Pets Allowed Breed Restrictions, Number Limit, Size Limit, Yes
HOA Fee Include Cable TV, Pool, Escrow Reserves Fund, Internet, Maintenance Structure, Maintenance Grounds, Maintenance, Pest Control, Pool, Private Road, Recreational Facilities
Senior Community No
Pet Size Very Small (Under 15 Lbs.)
Ownership Condominium
Monthly Total Fees $575
Acceptable Financing Cash
Membership Fee Required None
Listing Terms Cash
Num of Pet 1
Special Listing Condition None
Read Less
Want to know what your home might be worth? Contact us for a FREE valuation!

Our team is ready to help you sell your home for the highest possible price ASAP

© 2024 My Florida Regional MLS DBA Stellar MLS. All Rights Reserved.
Bought with KELLER WILLIAMS ISLAND LIFE REAL ESTATE







