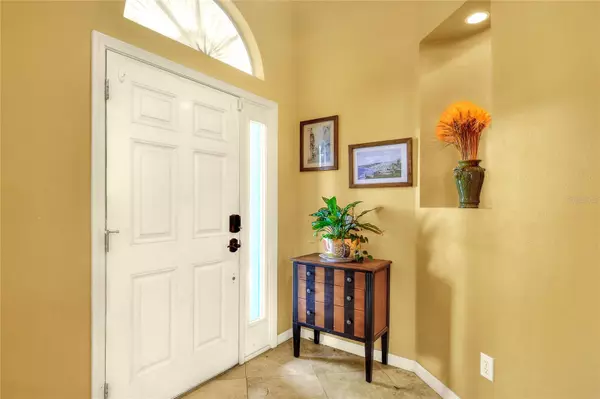$358,500
$343,900
4.2%For more information regarding the value of a property, please contact us for a free consultation.
1201 GORDON OAKS DR Plant City, FL 33563
4 Beds
3 Baths
1,984 SqFt
Key Details
Sold Price $358,500
Property Type Single Family Home
Sub Type Single Family Residence
Listing Status Sold
Purchase Type For Sale
Square Footage 1,984 sqft
Price per Sqft $180
Subdivision Gordon Oaks
MLS Listing ID L4937180
Sold Date 06/08/23
Bedrooms 4
Full Baths 2
Half Baths 1
Construction Status Financing
HOA Y/N No
Originating Board Stellar MLS
Year Built 2006
Annual Tax Amount $1,020
Lot Size 0.280 Acres
Acres 0.28
Lot Dimensions 87.43x140
Property Description
A Spacious 4 bedroom, 2.5 bath home with beautiful travertine tile in the Living room, Primary bedroom, and Primary bath. Ceramic tile throughout the rest of the home. Walk into the formal living-dining room with travertine tile. The primary bedroom has a foyer opening with a spacious walk in closet on one side and an oversized single closet on the opposite side. The primary bathroom has a walk in shower, double sink vanity, and garden tub. The flooring in both rooms and closets have travertine tile. Walk into the kitchen through a rounded archway to an open floor plan with a spacious kitchen, additional dining area and family room. The kitchen features a wall length pantry, ceiling high cabinets, and eat at peninsula. The family room features large glass doors that lead out to the lanai onto a wood deck and ending at the above ground/in ground pool. Great place to hang out with friends and enjoy splashing around in the pool. The home is located at the back of a small quiet subdivision at the end of the cul-de-sac with a pond and woods behind. The property is 1.7 miles from downtown Plant City and centrally located with only a 30-minute drive to Tampa's beautiful beaches and 50 minutes from Orlando.
Location
State FL
County Hillsborough
Community Gordon Oaks
Zoning R-1A
Interior
Interior Features Ceiling Fans(s), Eat-in Kitchen, Kitchen/Family Room Combo, Living Room/Dining Room Combo, Master Bedroom Main Floor, Solid Surface Counters, Thermostat, Walk-In Closet(s), Window Treatments
Heating Central, Electric
Cooling Central Air
Flooring Ceramic Tile, Travertine
Fireplace false
Appliance Cooktop, Dishwasher, Disposal, Electric Water Heater, Exhaust Fan, Microwave, Refrigerator
Exterior
Exterior Feature Private Mailbox, Sidewalk, Sliding Doors
Garage Spaces 2.0
Pool Above Ground
Utilities Available Cable Connected, Electricity Connected, Public, Sewer Connected, Underground Utilities, Water Connected
Roof Type Shingle
Attached Garage true
Garage true
Private Pool Yes
Building
Story 1
Entry Level One
Foundation Slab
Lot Size Range 1/4 to less than 1/2
Sewer Public Sewer
Water Public
Structure Type Block
New Construction false
Construction Status Financing
Others
Senior Community No
Ownership Fee Simple
Acceptable Financing Cash, Conventional, FHA, VA Loan
Listing Terms Cash, Conventional, FHA, VA Loan
Special Listing Condition None
Read Less
Want to know what your home might be worth? Contact us for a FREE valuation!

Our team is ready to help you sell your home for the highest possible price ASAP

© 2025 My Florida Regional MLS DBA Stellar MLS. All Rights Reserved.
Bought with LPT REALTY, LLC






