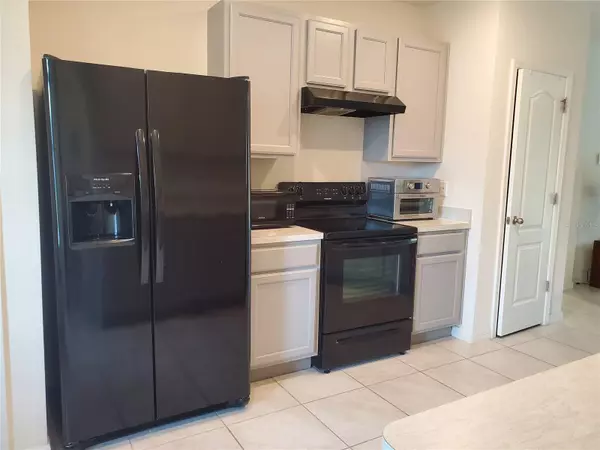$350,000
$355,000
1.4%For more information regarding the value of a property, please contact us for a free consultation.
977 SHADY TREE LN Davenport, FL 33897
3 Beds
2 Baths
1,513 SqFt
Key Details
Sold Price $350,000
Property Type Single Family Home
Sub Type Single Family Residence
Listing Status Sold
Purchase Type For Sale
Square Footage 1,513 sqft
Price per Sqft $231
Subdivision Willowbend-Ph 3
MLS Listing ID S5082920
Sold Date 06/15/23
Bedrooms 3
Full Baths 2
Construction Status Financing
HOA Fees $66/qua
HOA Y/N Yes
Originating Board Stellar MLS
Year Built 2019
Annual Tax Amount $1,639
Lot Size 5,662 Sqft
Acres 0.13
Property Description
Move-In Ready Home with Smart Home Technology. This Smart Home allows for the garage to be opened/closed, AC thermostat monitored and changed, and front door locked and unlocked from anywhere you are all through an app on your phone. This smart system can also connect with Alexa. The kitchen features lots of cabinets to store all your kitchen needs and has a cute breakfast nook area. Just inside the front door there is a bonus room that can be used as a dining room, office or den. Home has a split bedroom floor plan. The main bedroom of this home has an attached main bathroom complete with a dual sink vanity and walk-in shower plus a large walk-in closet. The other two bedrooms have large closets with double doors to access the entire closet space. Sliding doors lead you out to the back yard where you can enjoy no back neighbors and a nice view. The community pool is just a short walk down from your backyard. This home is the perfect location being just off Highway 27 making it easy to commute to work. This home is less than an hour from Legoland, less than 30 minutes from Walt Disney World and Universal Studios. 15 minutes from H2O Waterpark and Downtown Champions Gate which offers shopping, dining, golf courses and hospitals. This home qualifies for Conventional, FHA, VA and USDA loans! Call today for your showing!
Location
State FL
County Polk
Community Willowbend-Ph 3
Rooms
Other Rooms Den/Library/Office, Inside Utility
Interior
Interior Features Eat-in Kitchen, Master Bedroom Main Floor, Smart Home, Split Bedroom
Heating Central, Electric
Cooling Central Air
Flooring Tile
Fireplace false
Appliance Dishwasher, Disposal, Dryer, Electric Water Heater, Range, Range Hood, Refrigerator, Washer
Laundry Inside
Exterior
Exterior Feature Rain Gutters, Sliding Doors
Parking Features Driveway, Garage Door Opener
Garage Spaces 2.0
Community Features Clubhouse, Playground, Pool
Utilities Available Electricity Connected, Public
Amenities Available Playground, Pool
Roof Type Shingle
Attached Garage true
Garage true
Private Pool No
Building
Entry Level One
Foundation Slab
Lot Size Range 0 to less than 1/4
Builder Name DR Horton
Sewer Public Sewer
Water Public
Structure Type Block, Stucco
New Construction false
Construction Status Financing
Others
Pets Allowed Yes
HOA Fee Include Pool
Senior Community No
Ownership Fee Simple
Monthly Total Fees $66
Acceptable Financing Cash, Conventional, FHA, USDA Loan, VA Loan
Membership Fee Required Required
Listing Terms Cash, Conventional, FHA, USDA Loan, VA Loan
Special Listing Condition None
Read Less
Want to know what your home might be worth? Contact us for a FREE valuation!

Our team is ready to help you sell your home for the highest possible price ASAP

© 2024 My Florida Regional MLS DBA Stellar MLS. All Rights Reserved.
Bought with LPT REALTY







