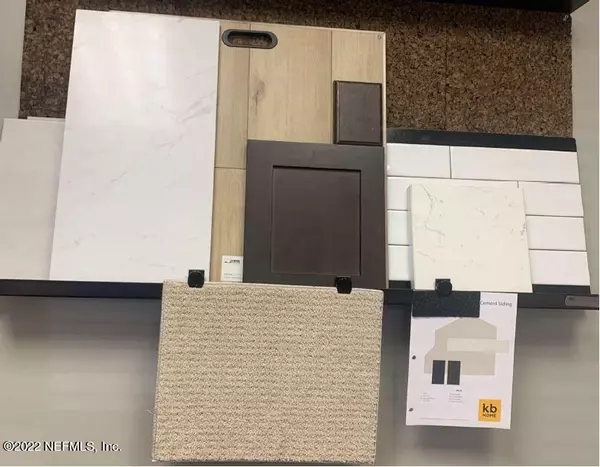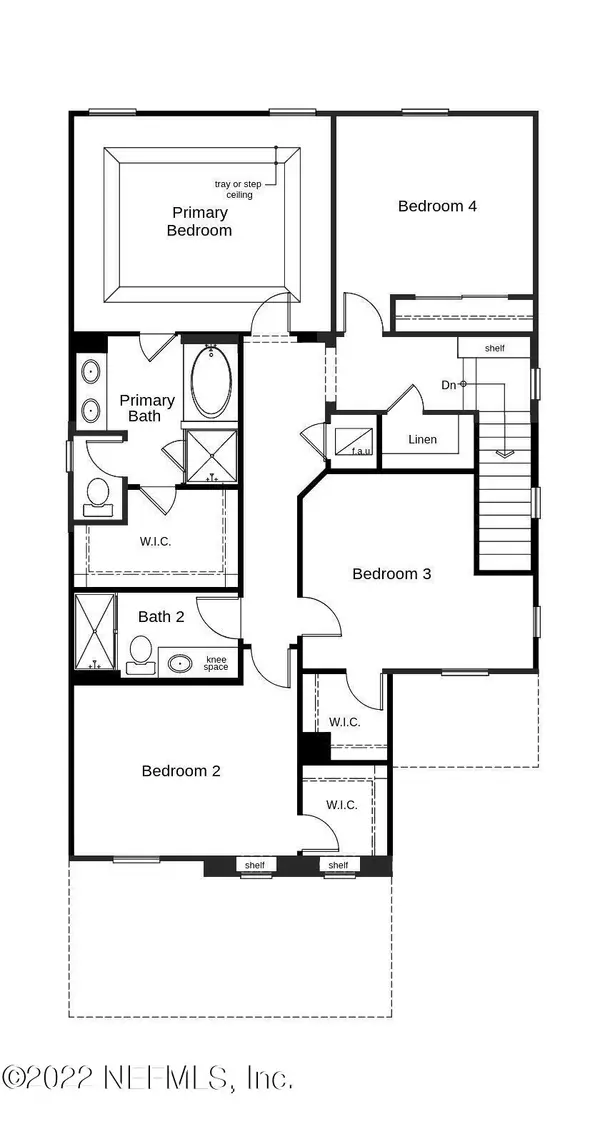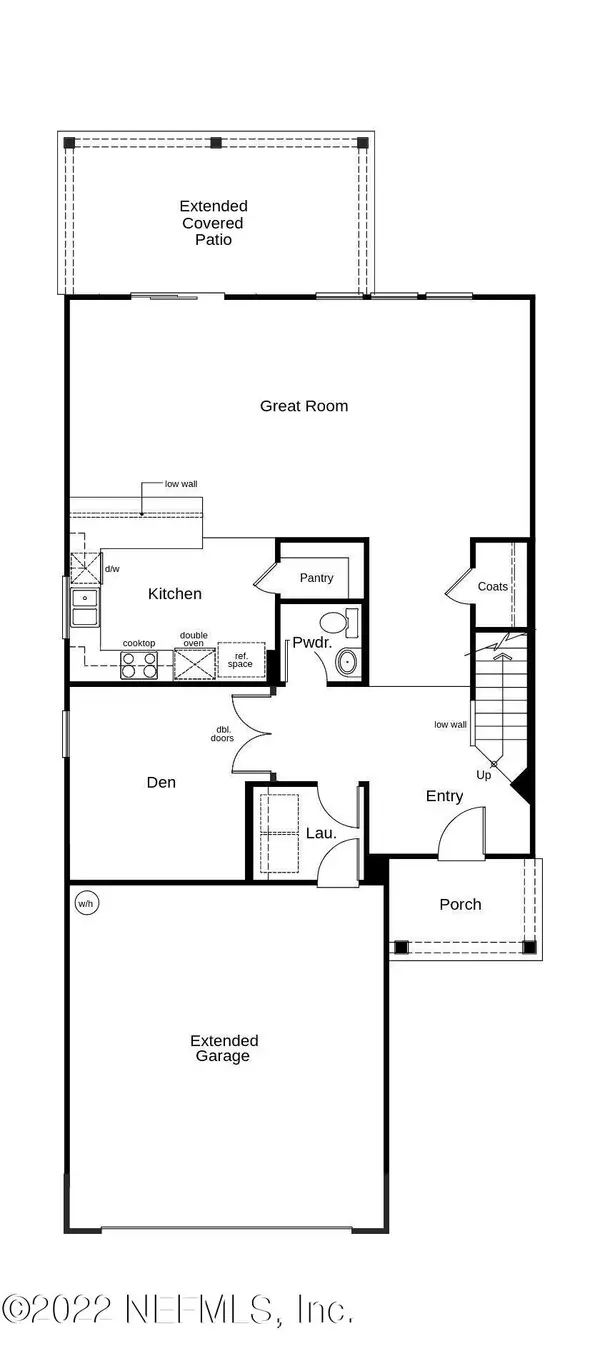$529,990
$529,990
For more information regarding the value of a property, please contact us for a free consultation.
256 RAMBLING BROOK TRL St Johns, FL 32259
4 Beds
3 Baths
2,387 SqFt
Key Details
Sold Price $529,990
Property Type Single Family Home
Sub Type Single Family Residence
Listing Status Sold
Purchase Type For Sale
Square Footage 2,387 sqft
Price per Sqft $222
Subdivision Brookside Preserve
MLS Listing ID 1183078
Sold Date 05/30/23
Bedrooms 4
Full Baths 2
Half Baths 1
Construction Status Under Construction
HOA Fees $89/qua
HOA Y/N Yes
Originating Board realMLS (Northeast Florida Multiple Listing Service)
Year Built 2022
Property Description
Ask about our closing cost contribution for this home. This brand new 2,397 sq. ft., two-story home, 4-bedroom, 2.5-bath features professional landscaping for added curb appeal. Inside, discover an open floor plan with 9ft ceilings perfect for entertaining your friends and family. Whip up culinary masterpieces in the modern kitchen, boasting 42-in. Woodmont kitchen cabinets, quartz countertops, and stainless-steel Whirlpool appliances. The primary bedroom suite showcases a walk-in closet and adjoining bath with quartz countertops, 14x14 ceramic tile flooring, an extended dual-sink vanity. Other features include an extended, covered patio, gourmet kitchen, and natural gas. Other features include ENERGY STAR® certified lighting, Moen® faucets, Kohler® sinks, Genie® Connected Pro garage door opener, ecobee3® Lite Wi-Fi Smart Thermostat, and a KB Connect Smart Tech Package. No CDD FEE!!! "A" rated schools!!Brookside Preserve is conveniently located in coveted St Johns County near multiple hospitals including St. Vincent's, shopping at the Pavilions at Durbin Park and the fabulous Tanger St Augustine Outlets, close to beaches, and highly rated schools. This home is Energy Star Certified by a third-party inspector.
Location
State FL
County St. Johns
Community Brookside Preserve
Area 301-Julington Creek/Switzerland
Direction Merge onto I-95 S take exit 329 for Cnty Rd 210 toward Ponte Vedra Bch/Green Cove Spgs 0.5 mi. Turn right onto Russell Sampson Rd.Turn left onto Terrell Pappy Rd.
Interior
Interior Features Pantry, Primary Bathroom -Tub with Separate Shower, Walk-In Closet(s)
Heating Central
Cooling Central Air
Exterior
Parking Features Attached, Garage
Garage Spaces 2.0
Pool Community, None
Amenities Available Playground
Roof Type Shingle
Porch Covered, Patio
Total Parking Spaces 2
Private Pool No
Building
Lot Description Sprinklers In Front, Sprinklers In Rear
Sewer Public Sewer
Water Public
Structure Type Fiber Cement
New Construction Yes
Construction Status Under Construction
Others
Security Features Smoke Detector(s)
Acceptable Financing Cash, Conventional, FHA, VA Loan
Listing Terms Cash, Conventional, FHA, VA Loan
Read Less
Want to know what your home might be worth? Contact us for a FREE valuation!

Our team is ready to help you sell your home for the highest possible price ASAP






